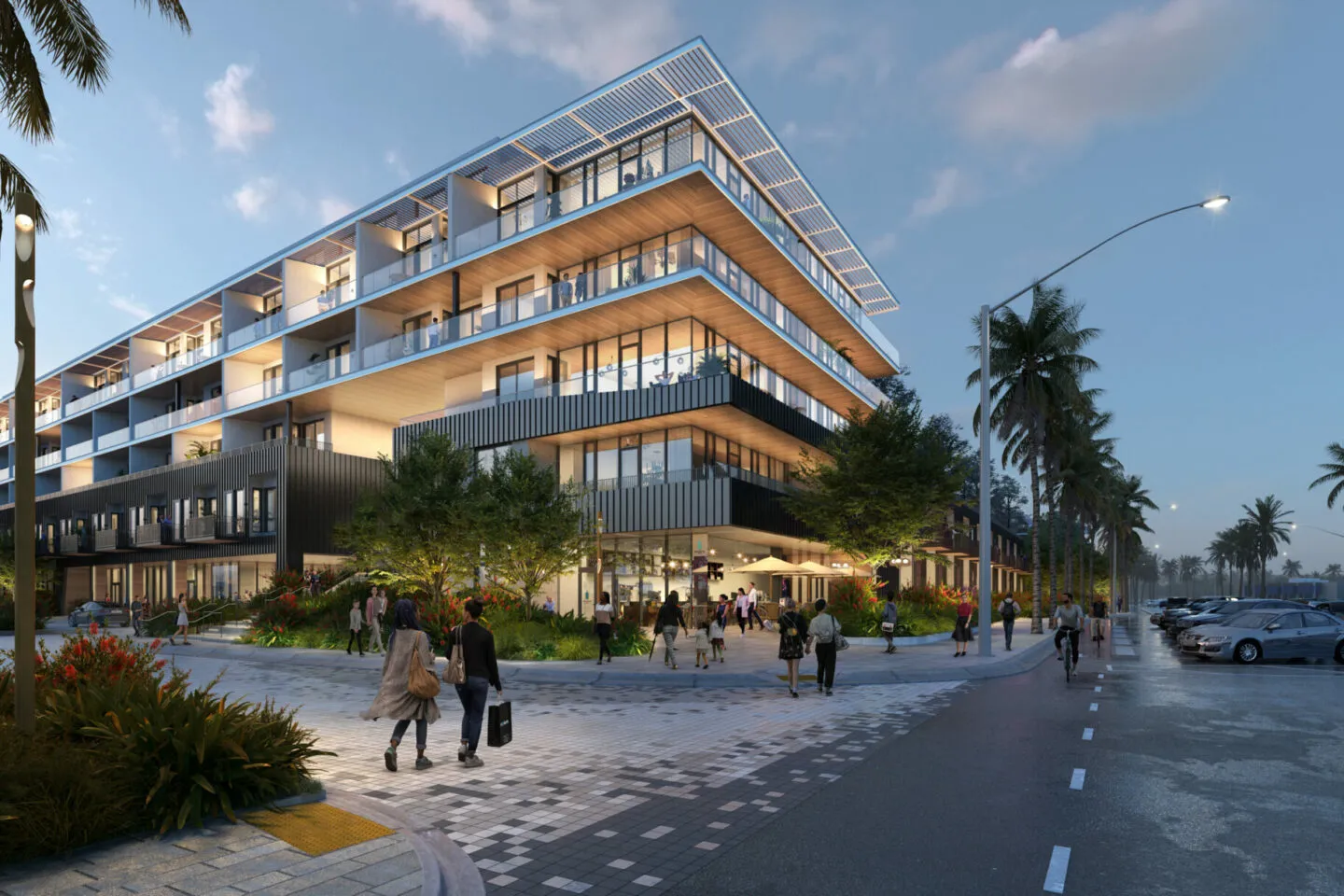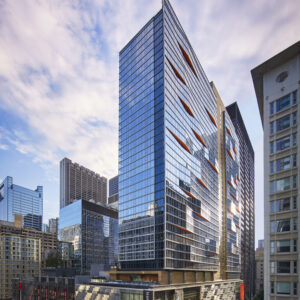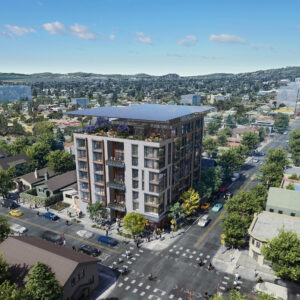Marina Shores
Nestled between the Alamitos Bay Marina and Los Cerritos Wetlands, Marina Shores is a two-building residential development that brings 588 apartments to Long Beach. Collaborating with the landscape architect, the team developed an integrated design approach and concept for the project inspired by the area's ecology and its constant, changing nature in response to the tides.
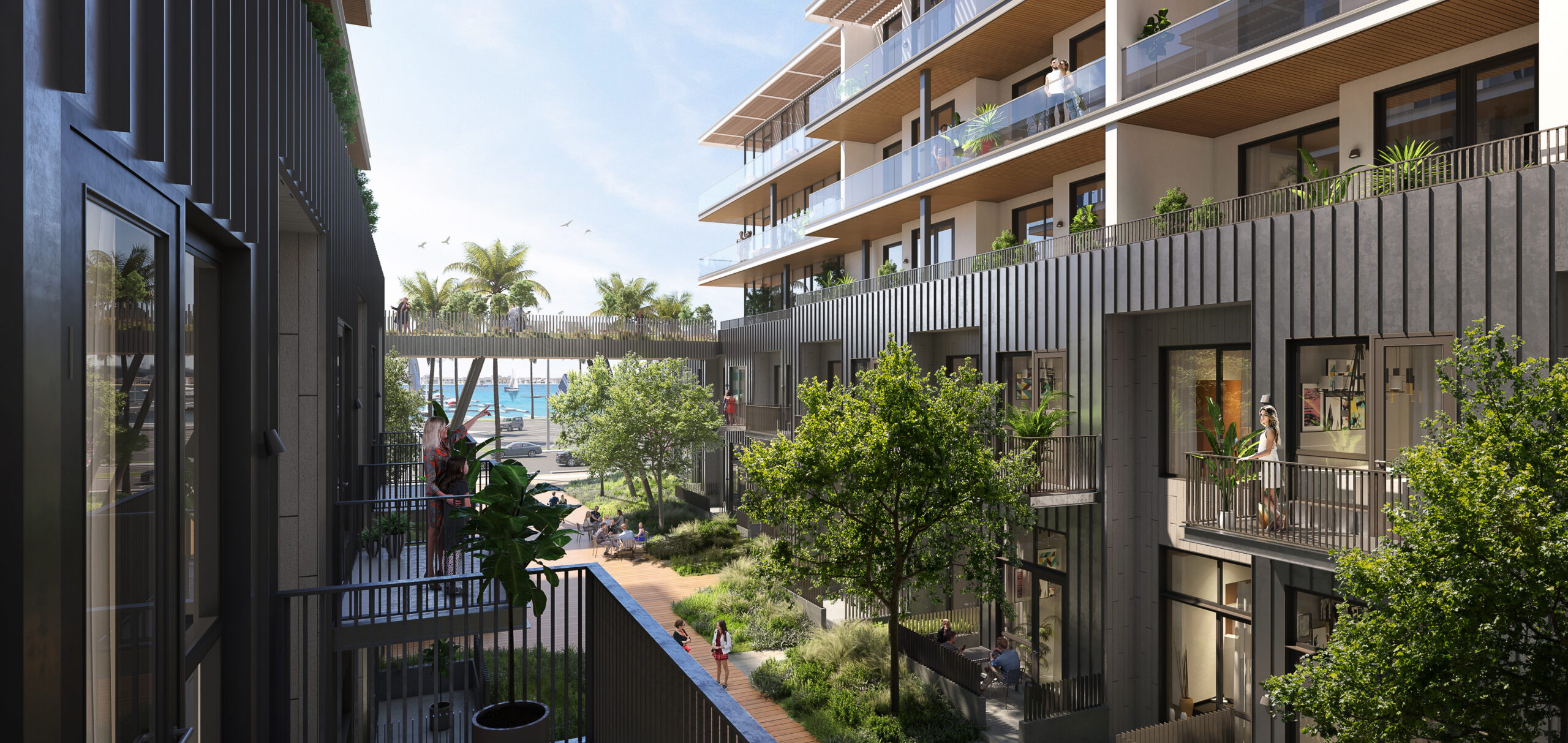
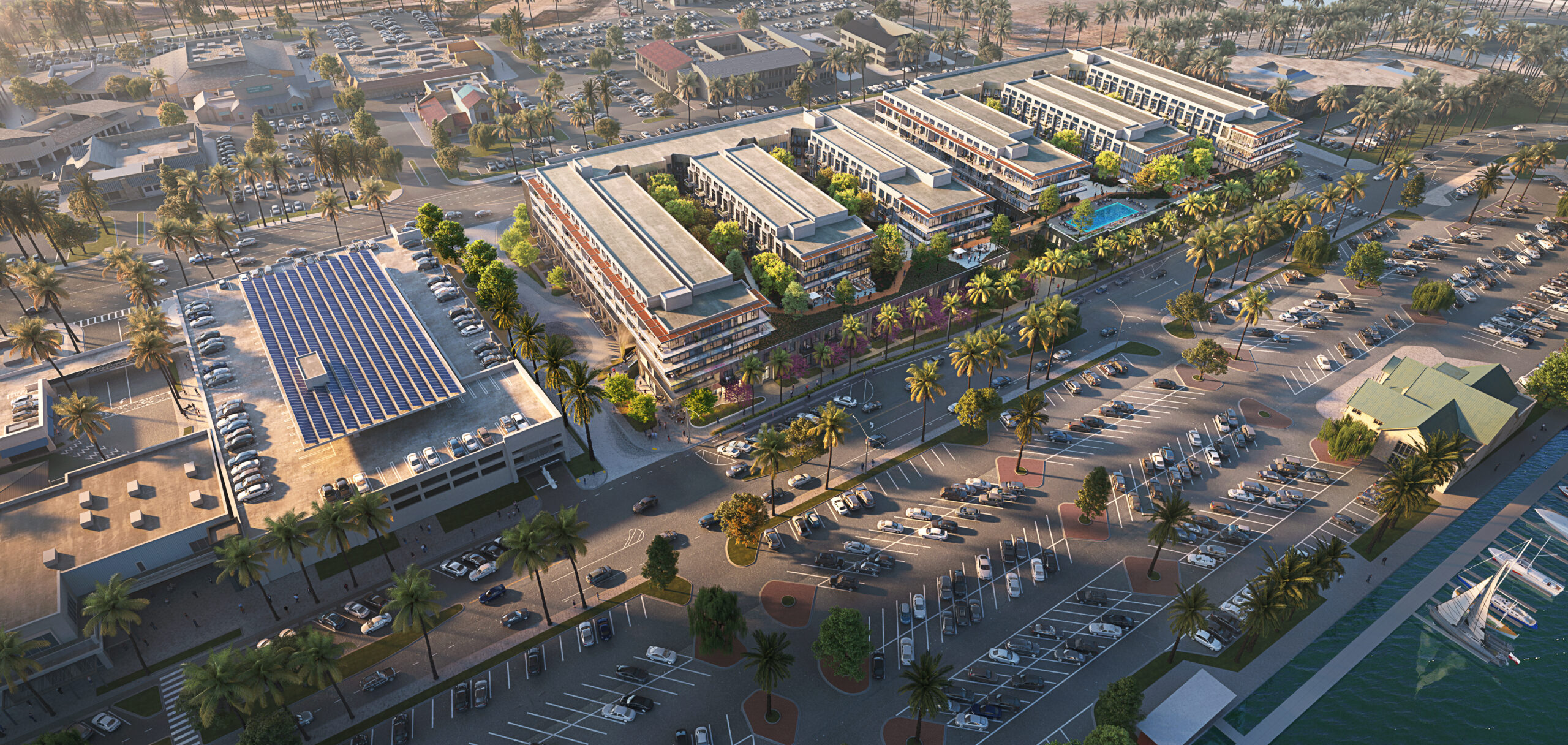
Open and brighter spaces represent the more uniform and reflective nature of high tide, while denser, patterned, and verdant spaces are inspired by the forms and vegetation exposed during low tide. A thoughtful and purposeful play between these two notions is evident throughout the design of the project.
The two buildings assume a three-pronged massing, mirroring each other over a new public paseo which links the Pacific Coast Highway to the marina. A series of elevated courtyards transition between private, dense, and lushly landscaped internal spaces for small group gatherings, to larger, open outdoor spaces along the marina. Indoor amenities including a club house and fitness center are located at the terminus of each residential prong, connecting to the outdoor amenity deck, which includes a pool and sundeck. A boardwalk meanders through the expansive outdoor space, bridging the two buildings to create one shared residential amenity experience for residents. A grand stair at the southwest corner connects the boardwalk to the street level retail and the adjacent shopping mall.
The architectural expression for the two buildings continues the tidal concept in form and materiality. A textured standing seam metal base assumes a dynamic and geometric expression, lifting to expose retail spaces and lobbies, and recessing into residential entries and balconies. It is accented by warm, wood planked ceilings and vertical fiber cement panels. A 1,000-car parking garage is concealed within the base. Above, a more uniform and horizontal expression emerges, reflecting the language of the boats in the marina, clad in white plaster and topped with a louvered trellis to shade residential terraces.
