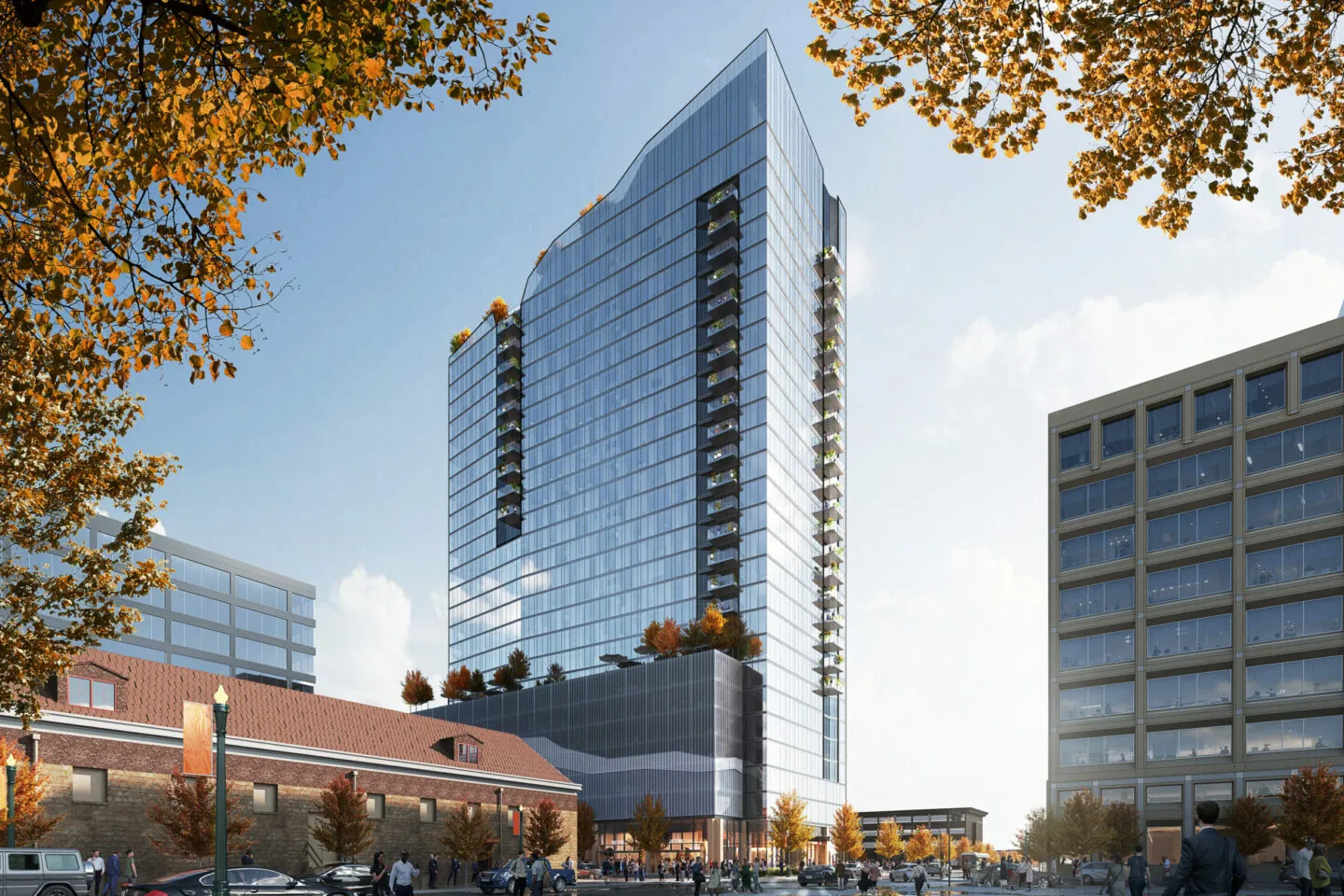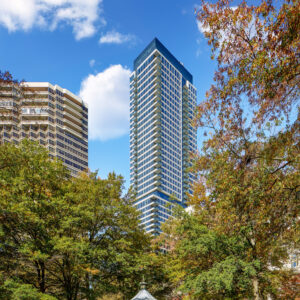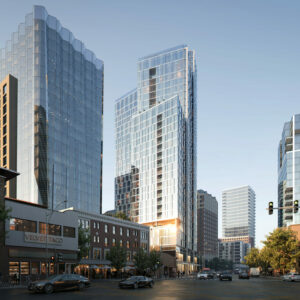The Arthur
Client
White Oak Realty Partners LLC, Ponsky Capital Partners, and Oppenheimer Development Corporation
Location
Boise, ID
At 26 stories, The Arthur is the tallest residential tower in Idaho, designed with an intentional simplicity to emphasize the unique rooftop amenity experience at its peak. Inspired by Boise’s Sawtooth Mountain Range, the designers used the topographical concept of a basin, plateau, and summit to organize the 298-unit building.
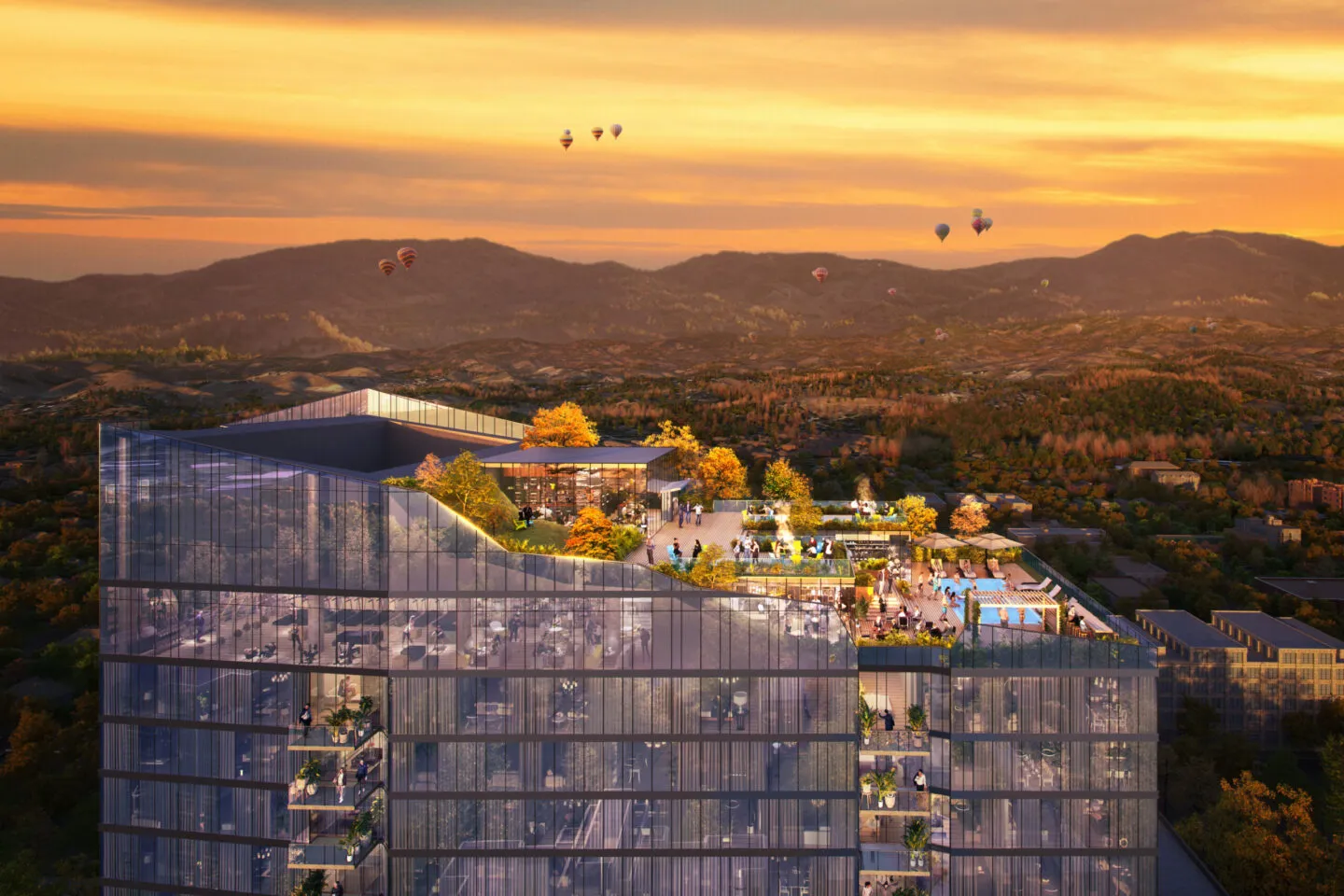
Offering generous amenities, The Arthur’s 12,000 square-foot amenity program seamlessly blends the indoors and outdoors across two levels at its crown. The “plateau,” or first level of the terraced amenity deck, is focused on active uses and interaction: a co-working lounge provides residents with individual workspaces as well as meeting rooms; a gaming room offers an indoor golf simulator; a social lounge opens onto a pool deck. The “summit” on the top level encourages private uses, featuring a club room with kitchen for reserved events. Fire pits, a garden area, and a private standalone spa complete the outdoor offerings on this level. A grand staircase connects the “plateau” to the “summit,” envisioned as a representation of traversing a mountain trail.
At the “basin,” or ground level, The Arthur brings 8,700 square feet of retail space to the area. An enclosed parking garage also adds 323 much-needed parking spaces for residents and underserved adjacent buildings. The parking garage utilizes a fabric enclosure featuring a mountain-inspired graphic that allows for natural light and fresh airflow, reducing the need for fans and exhaust mitigation. An additional private terrace for residents sits on top of the parking garage.
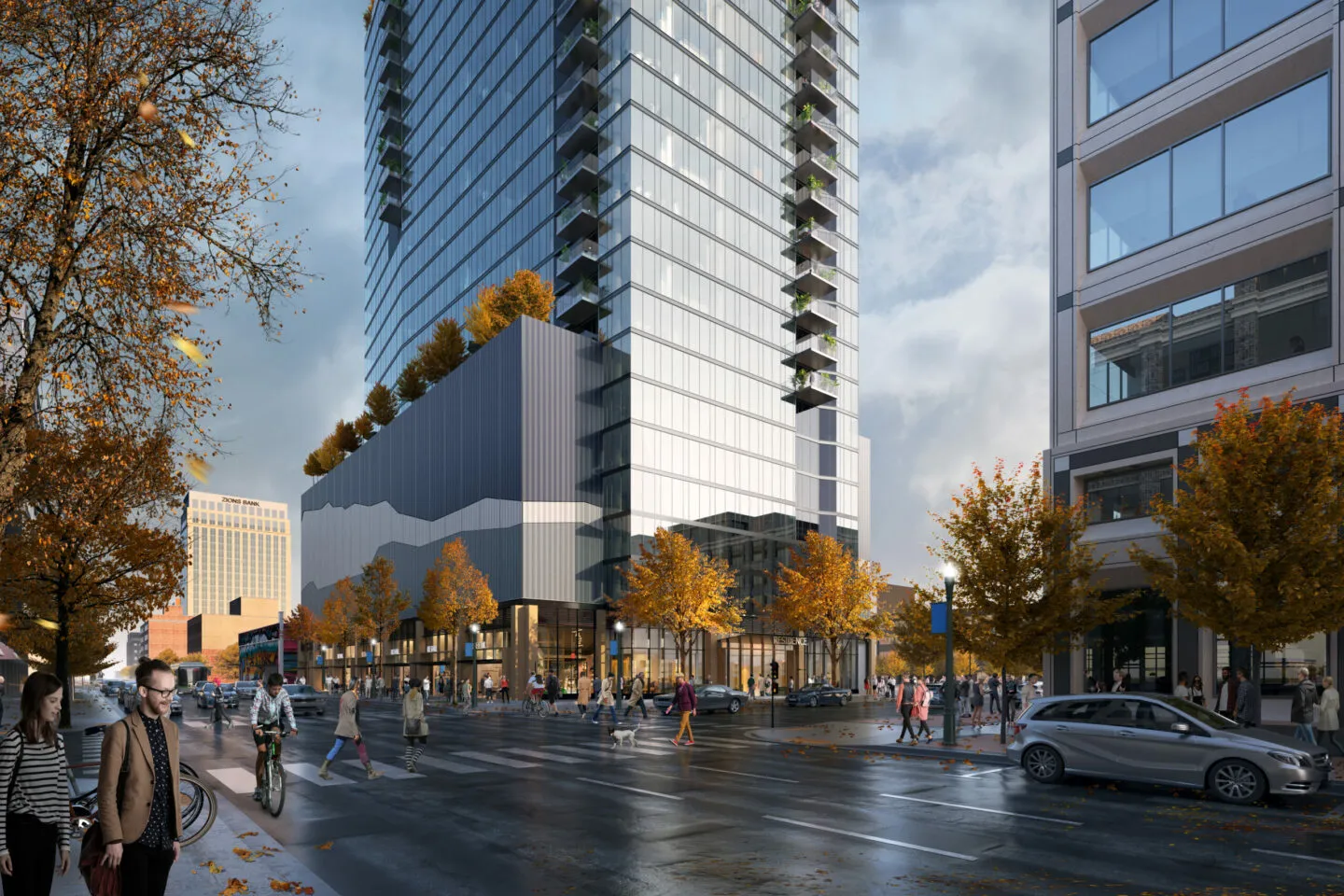
Awards
BOMA Idaho Excellence Award, Excellence in New Multifamily/Mixed Use Development
ENR Mountain States & Southwest, Best Projects Award, Residential/Hospitality
