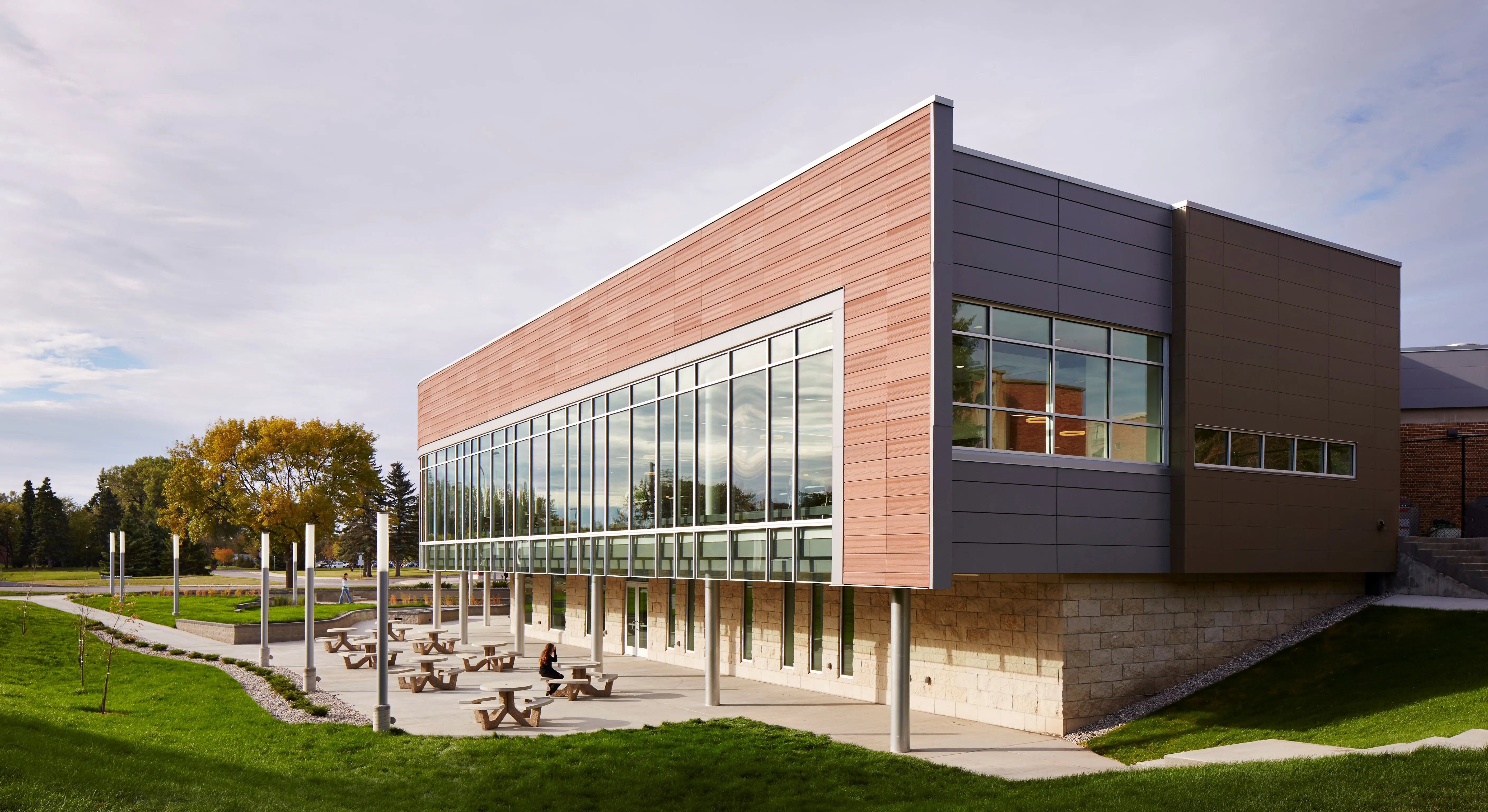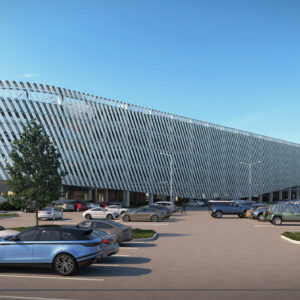News
SCB completes transformation of Wilkerson Commons at University of North Dakota
Originally constructed in 1969, the Wilkerson Dining Hall was an outdated, dark, and unpopular dining destination on the University of North Dakota‘s Grand Forks campus. Together with SCB, a national design firm, and associate firm JLG Architects, the University sought to transform the facility into a modern, flexible hub for dining and student life.
“This project was a major investment for the University and we wanted to give them a building that could serve a variety of functions beyond dining,” shares Gail Wozniak, a designer in SCB’s Interiors Studio. “We wanted to students to be able to eat here, study here, meet here, and hang out here.”
The original design of the building used glass sparingly in response to the harsh North Dakota climate and the quality of building materials available at the time.
“The SCB architectural and interior design team wanted to create a dining hall with lots of light and transparency to the outdoors, maximizing views to campus,” said Wozniak.
To bring the structure into the modern day, the design team expanded the original building with a new glass addition, opening up the facility to ample daylighting.
Wilkerson Commons is featured in the current issue of Foodservice Equipment and Supplies Magazine as the Facility Design Project of the Month.


