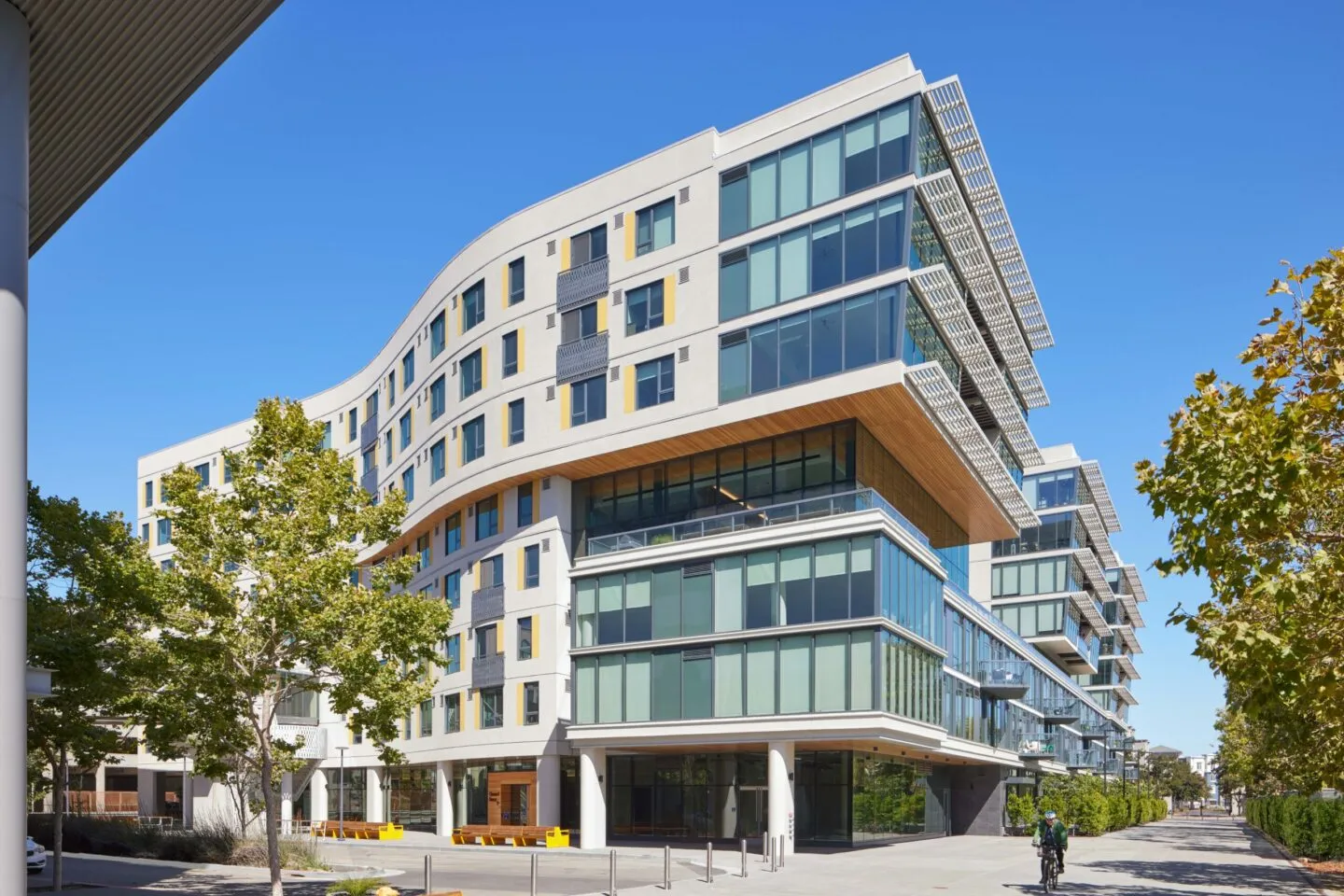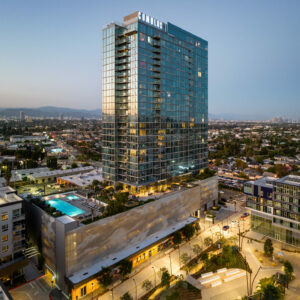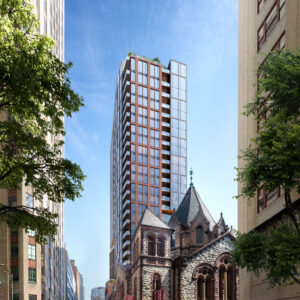Channel House
Channel House is the newest addition to Jack London Square, an industrial-turned-business/residential/ entertainment destination along Oakland’s waterfront. The 326-unit residential development anchors the eastern edge of the district, with a signature ground floor retail space drawing visitors along Water Street, the district's main pedestrian promenade.
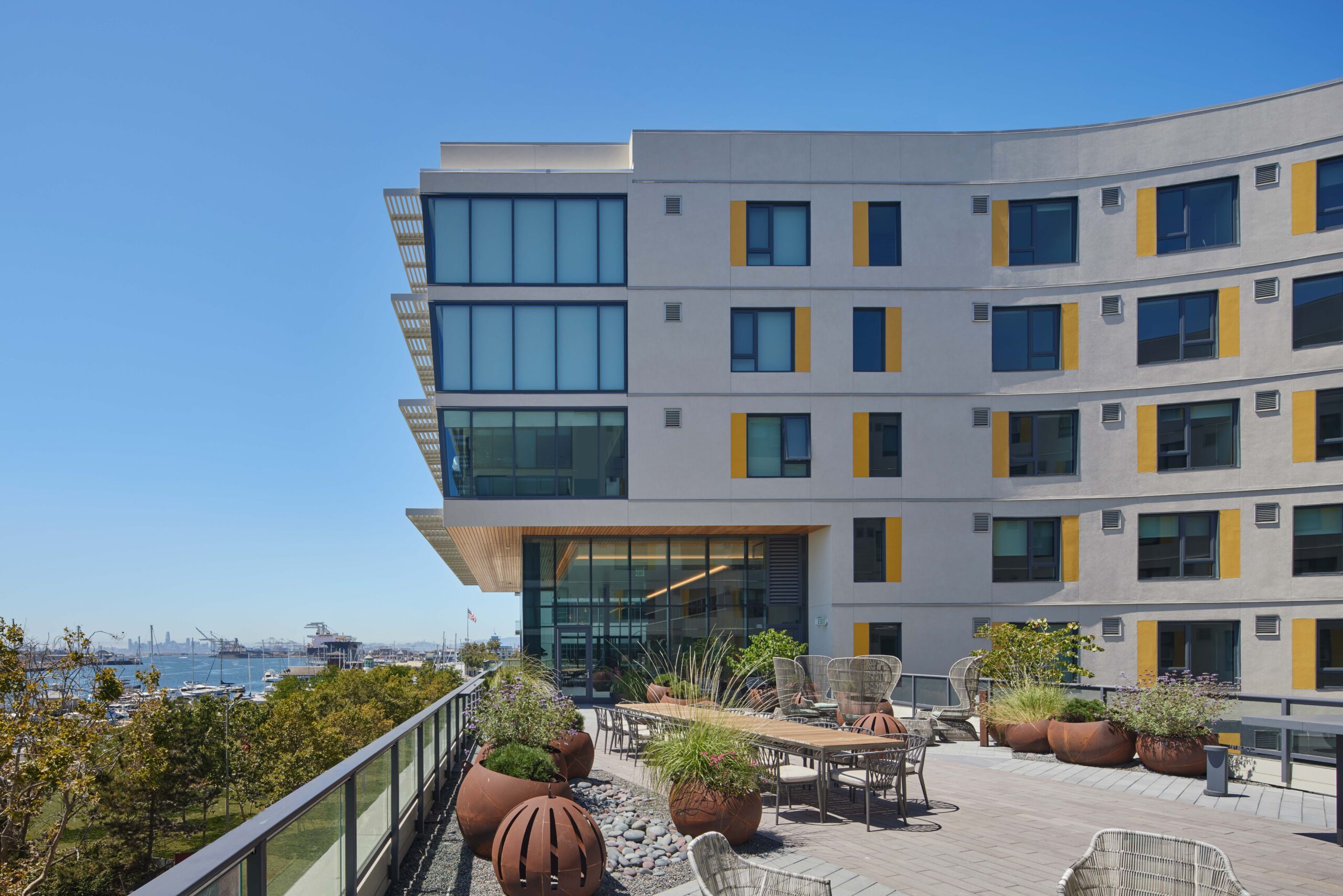
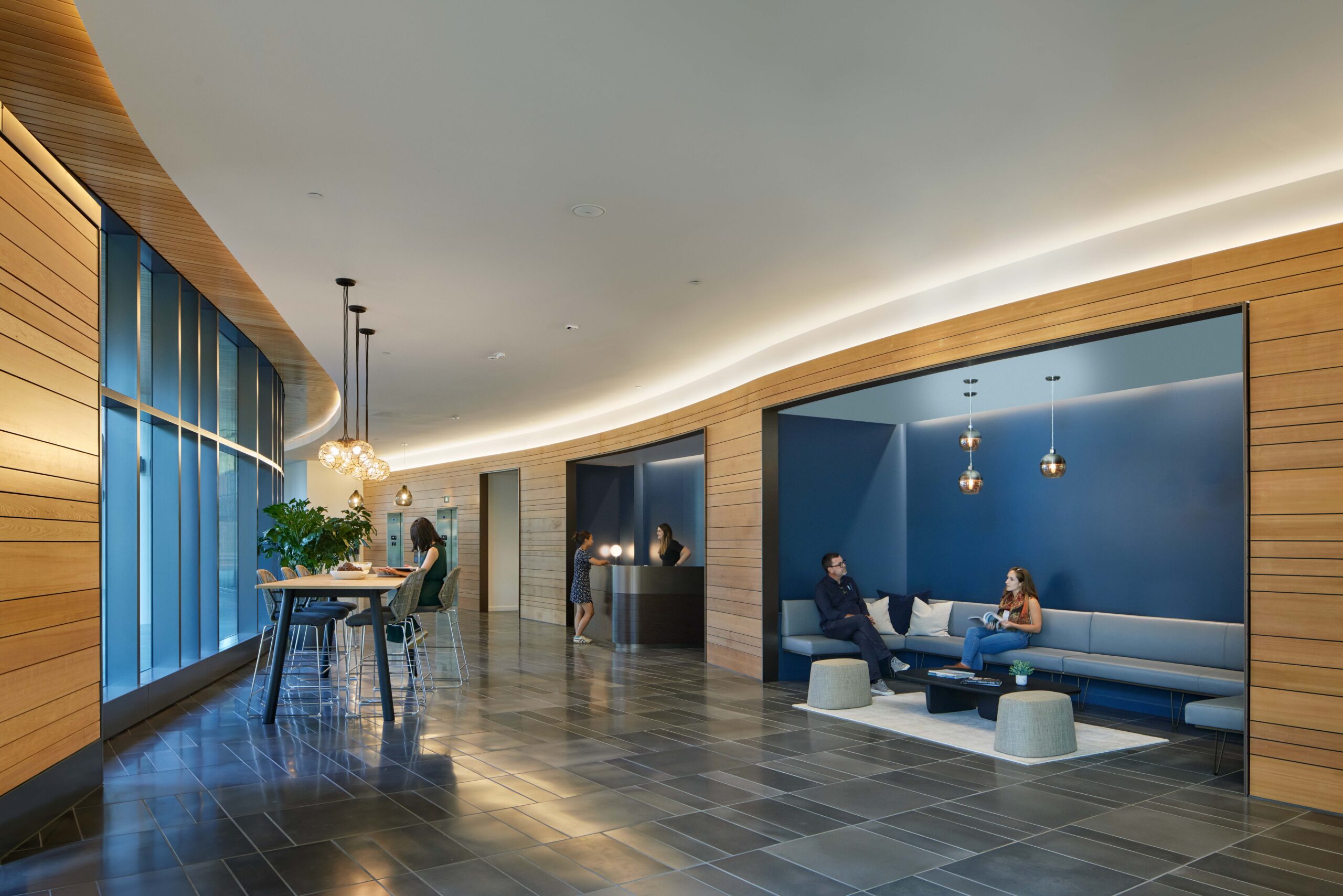
With architecture and interiors by SCB, the amenity spaces leverage the building’s prime waterfront position. Elevated to the fourth floor, a combination of indoor and outdoor spaces flow together seamlessly and offer unparalleled views of the adjacent harbor and the Port of Oakland’s iconic cranes marching along the estuary towards the San Francisco skyline across the Bay. Indoor amenities offer residents spaces to relax, work, and connect and include lounges, shared and private work spaces, and a fitness center.
The project features ample outdoor amenities including a series of sheltered courtyards and a large elevated terrace for outdoor dining and gathering. The nautical vocabulary of the architectural design continues into the landscape; rusted steel buoys creatively repurposed as planters and large-scale sculptural Corten fire features create a strong connection to site’s shipyard past.
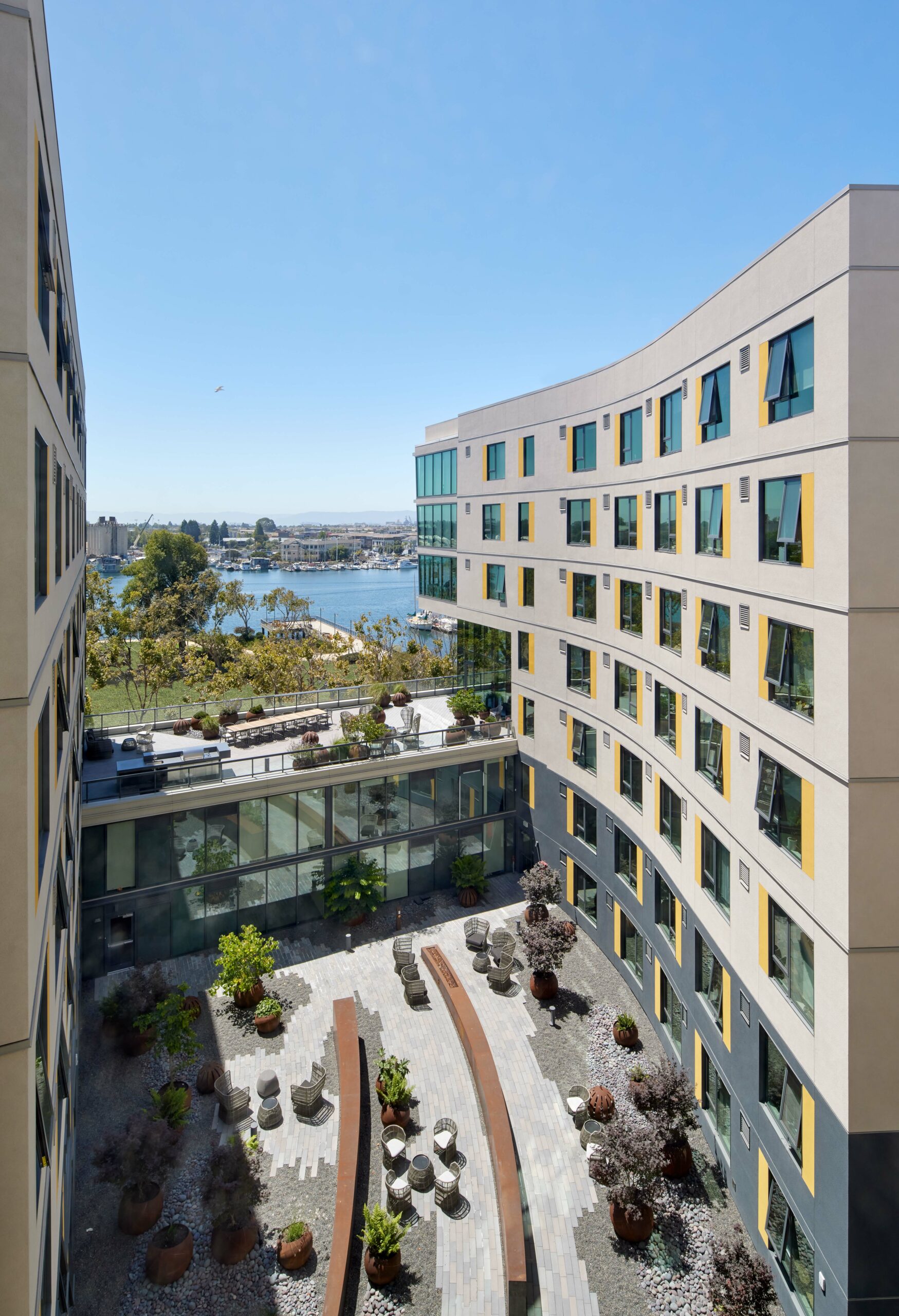
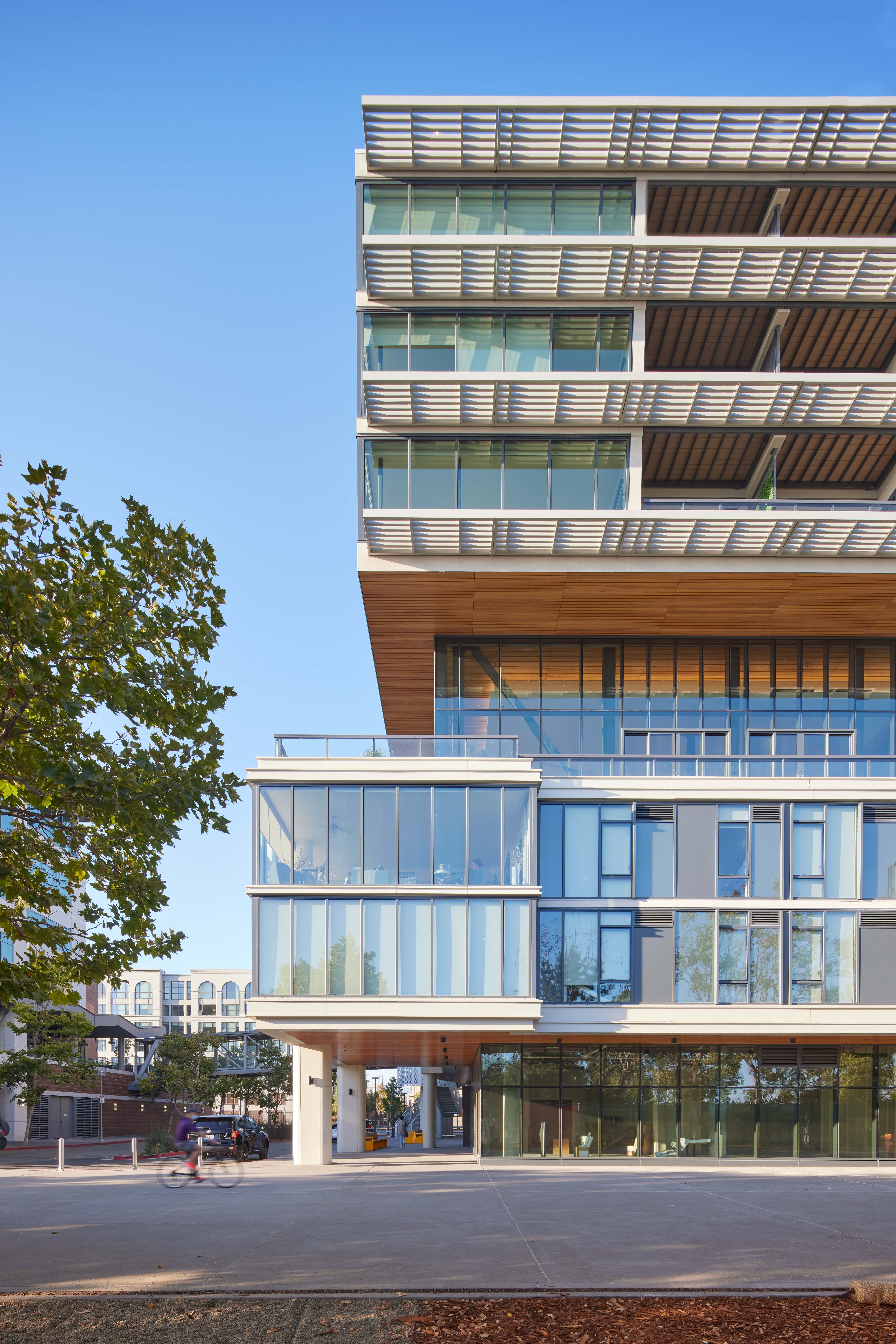
At the ground floor, a series of townhomes and flats offer a more neighborhood-style living experience, with elevated front “stoops” and balconies connecting them to the pedestrian promenade.
Awards
Gold Nugget Merit Awards, Best Multi-Family Housing Community 100 du/acre or more
Gold Nugget Merit Awards, Multi-Family Community of the Year 4 Stories and Above
Multifamily Executive (MFE) Awards, Mid-rise Grand Winner
