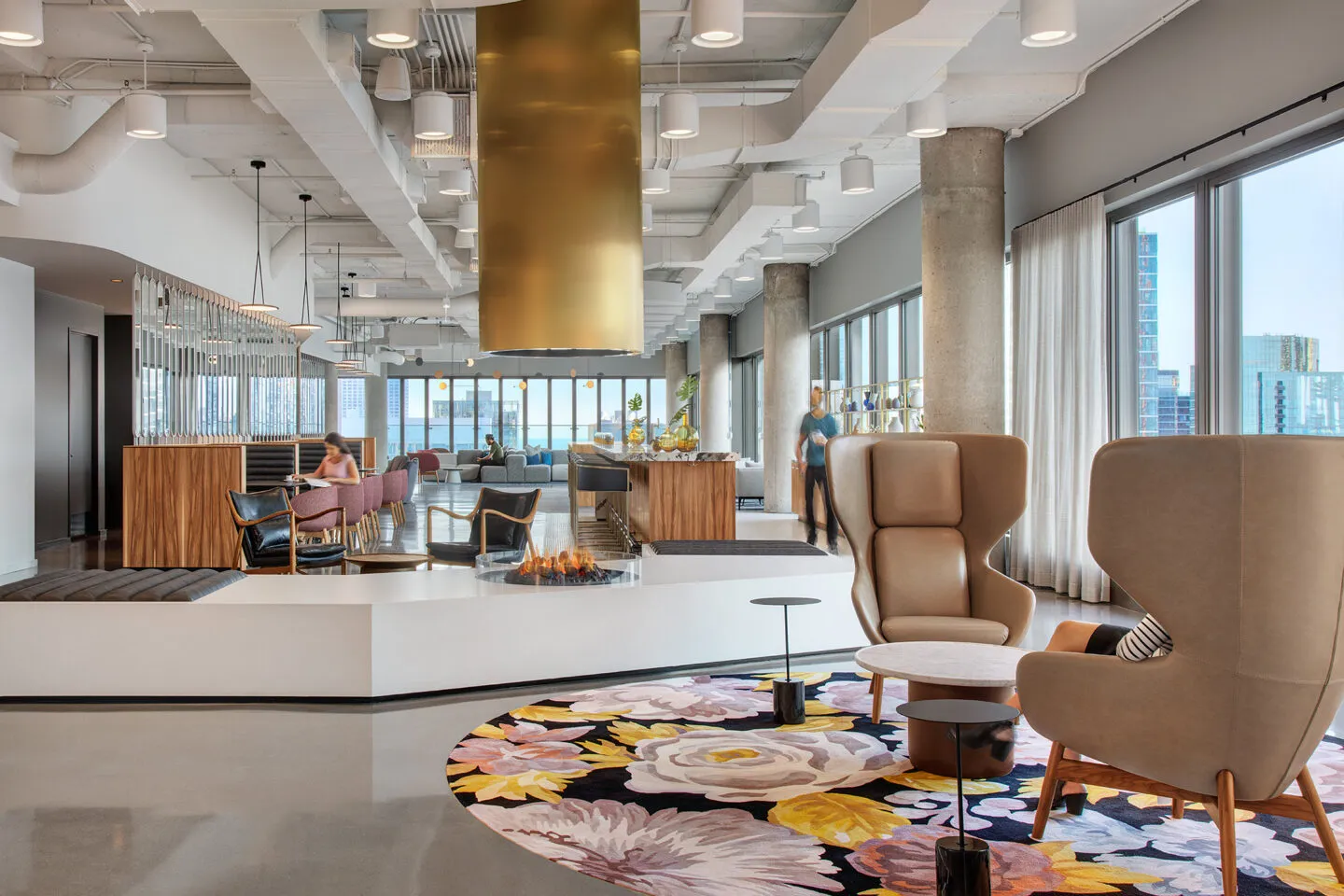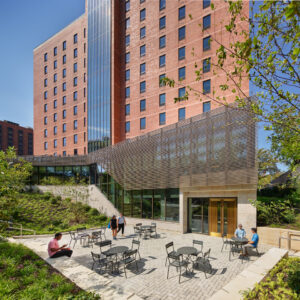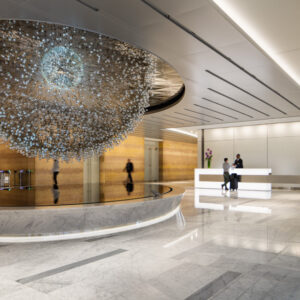303 East Wacker
Client
Beacon Capital Partners
Location
Chicago, IL
SCB was engaged as the interior designer for the repositioning of 303 East Wacker, an office tower located on the Chicago River. The designers were challenged to transform two mechanical spaces on the 29th and 30th floors into a new tenant floor and amenity lounge.
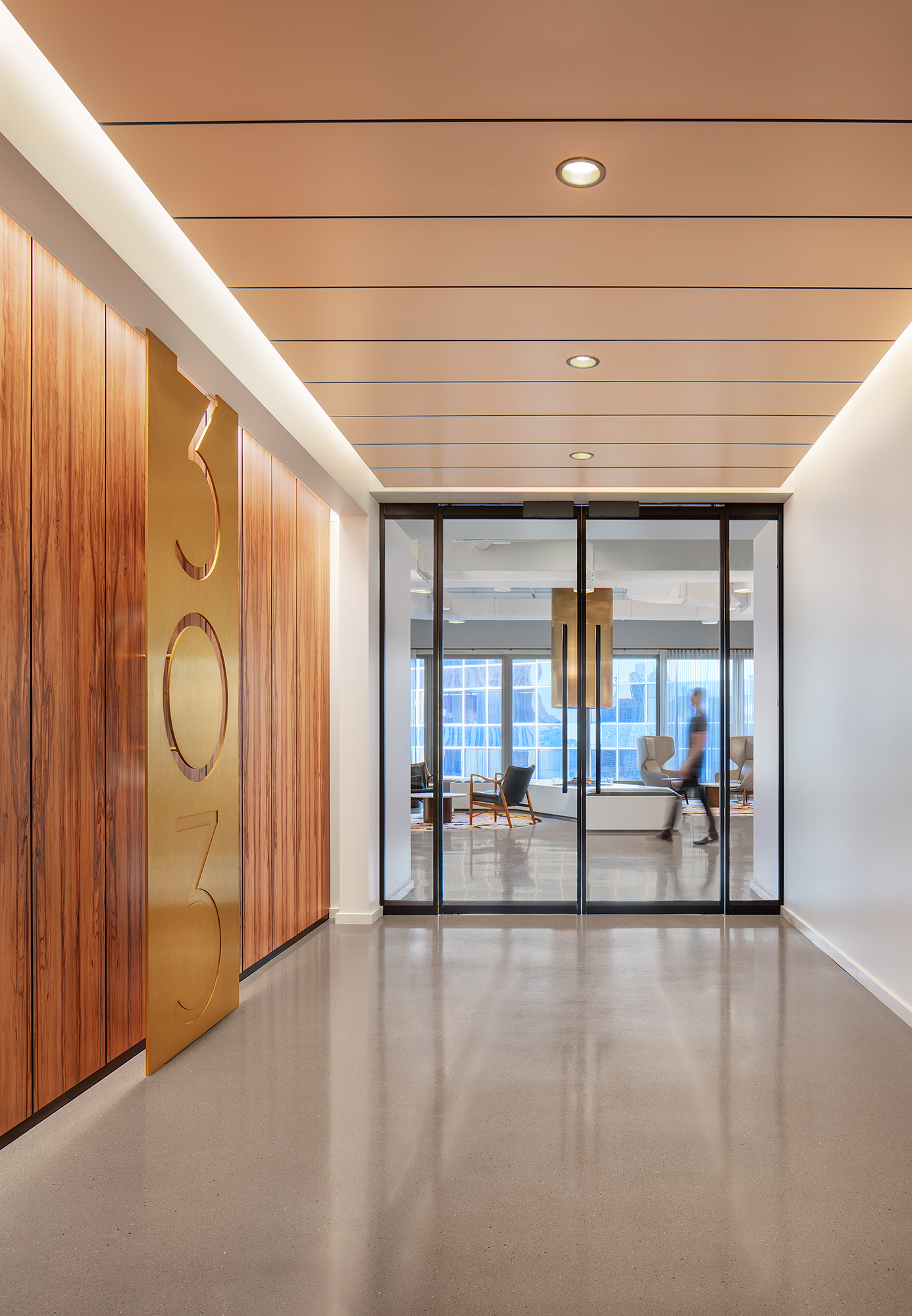
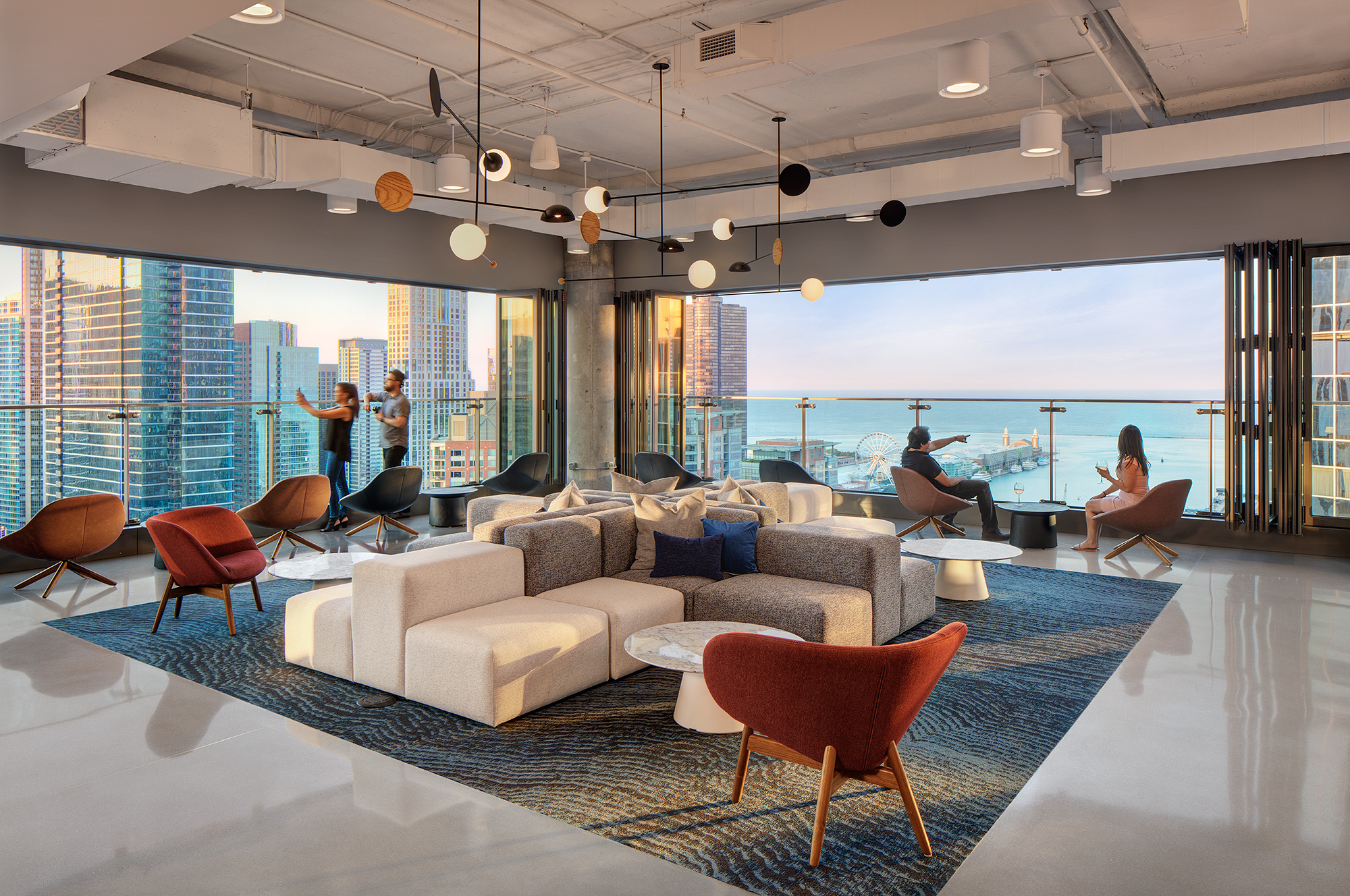
New floor-to-ceiling windows were added to the space, opening it up to the expansive views of the Chicago skyline and bustling River Walk. Along the northeast corner of the floor, the windows become operable, allowing the space to transform into an outdoor terrace in warmer months.
The design for the space was conceived as a modern interpretation of a 1970’s vibe, borrowing cues from the era in which the building was designed and constructed, and merging them with more sophisticated clean lines. Designed with a distinct hospitality feel, the lounge features light and classic finishes punctuated by saturated colors and a variety of textures. Sophisticated gestures such as a volumetric brass fireplace, glass and wood screening elements, and bright graphic flooring form spaces that are both vibrant and inviting.
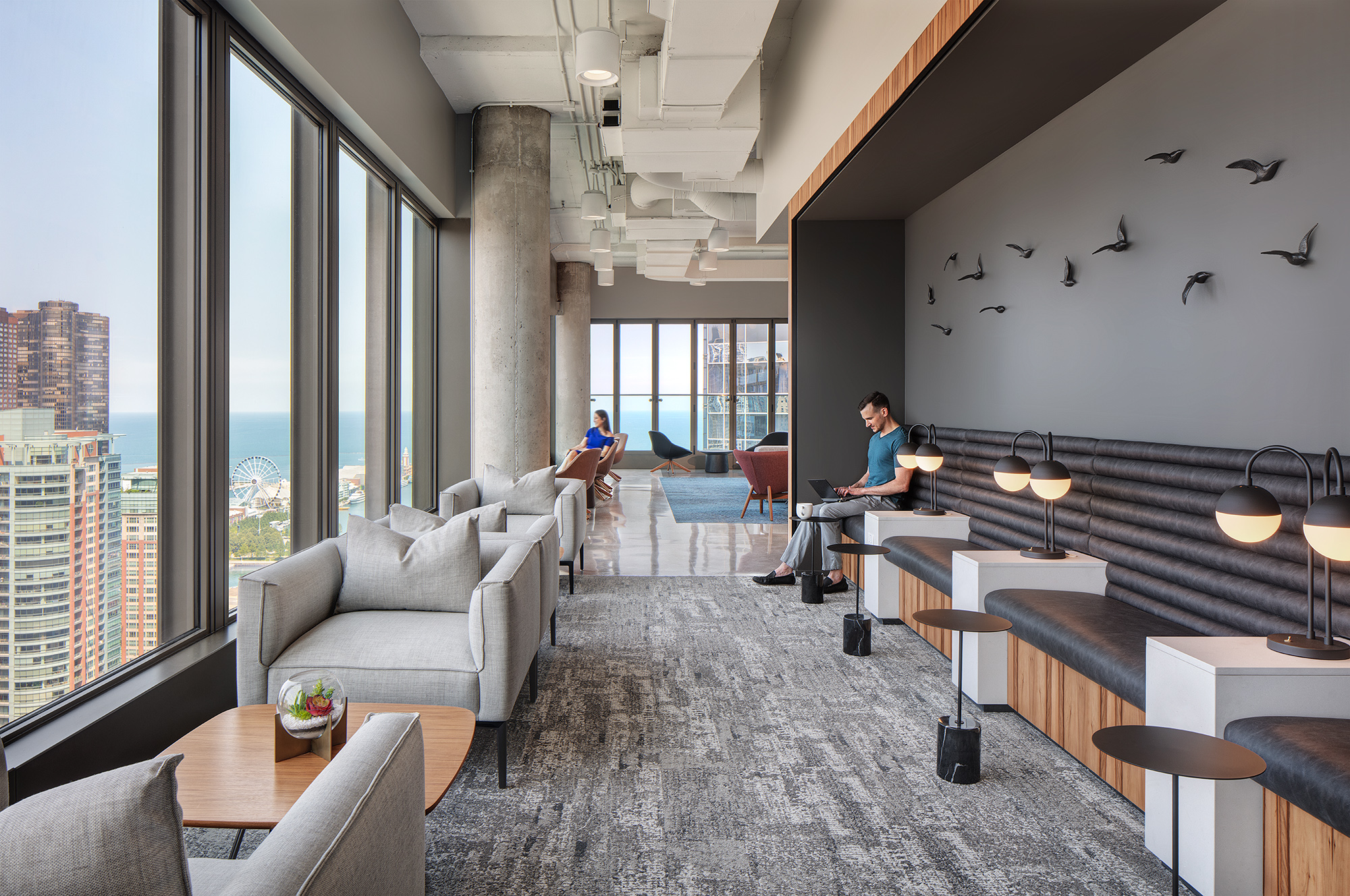
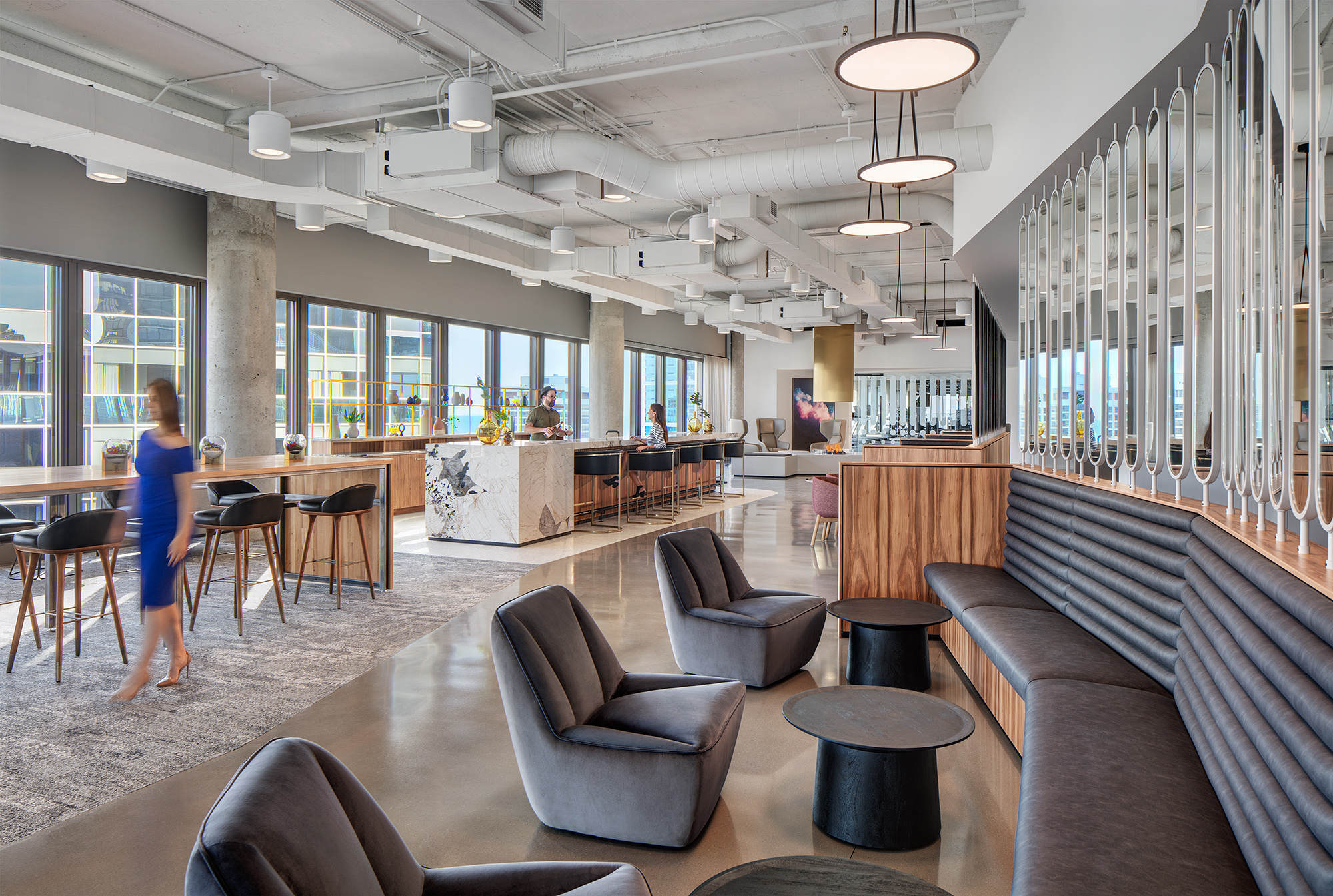
Seeking to stand out amongst other multi-tenant office building fitness offerings, the design for this new fitness center is centered around a “Ninja Warrior”-inspired training course. A mix of cardio and strength training equipment as well as studio space for spinning or yoga and new locker rooms rounds out the wellness program.
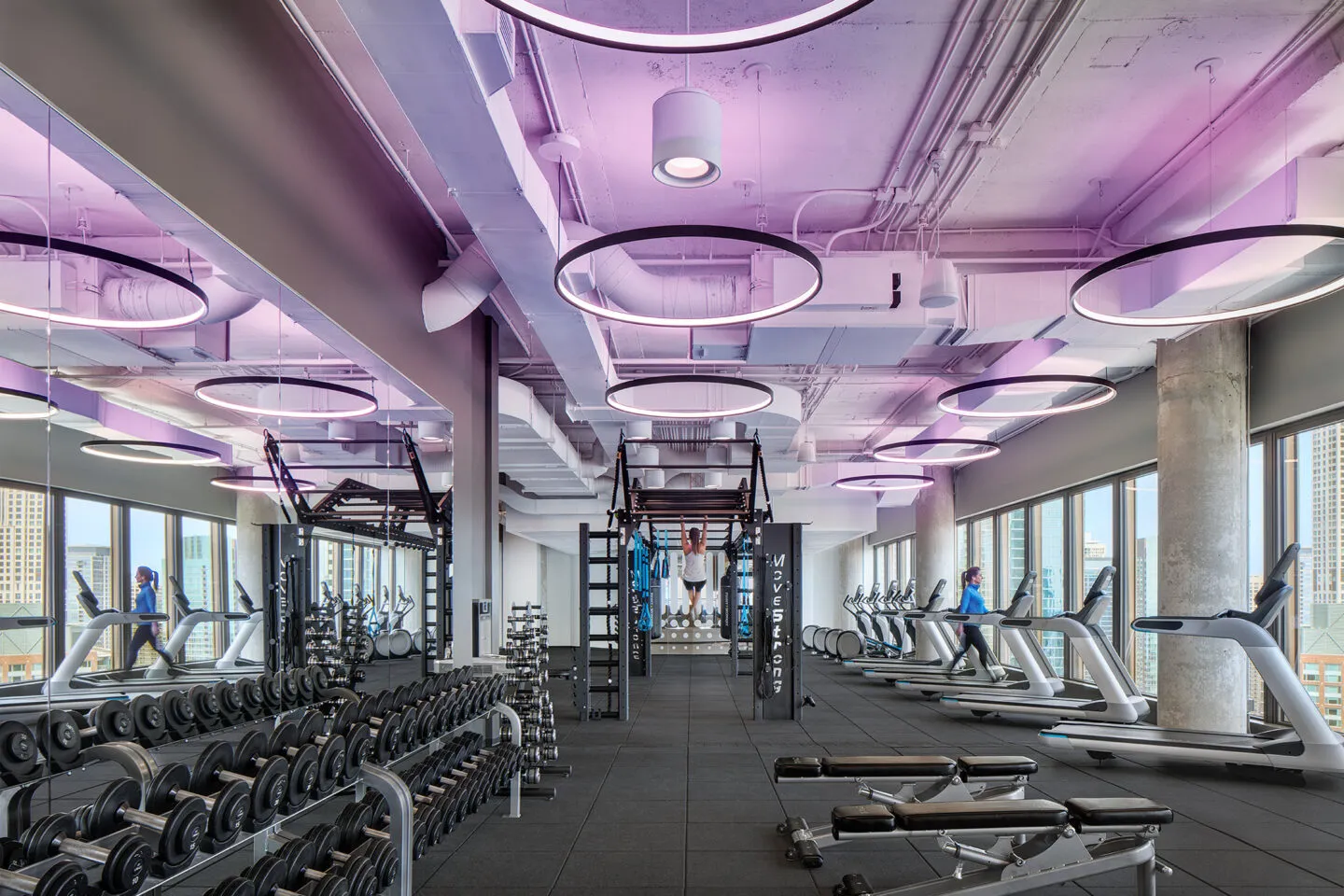
The design for the space was conceived as a modern interpretation of a 1970’s vibe, borrowing cues from the era in which the building was designed and constructed, and merging them with more sophisticated clean lines.
