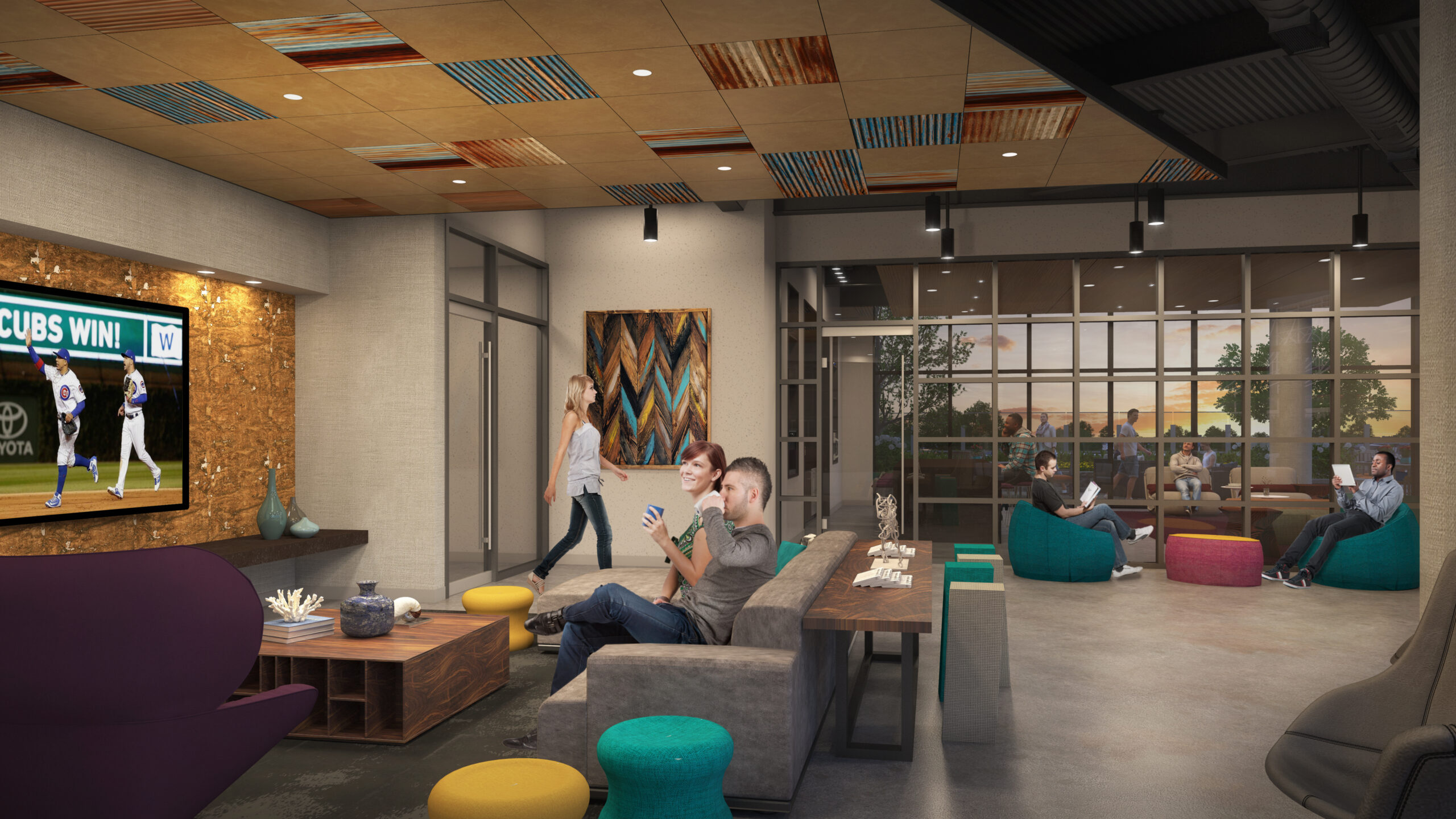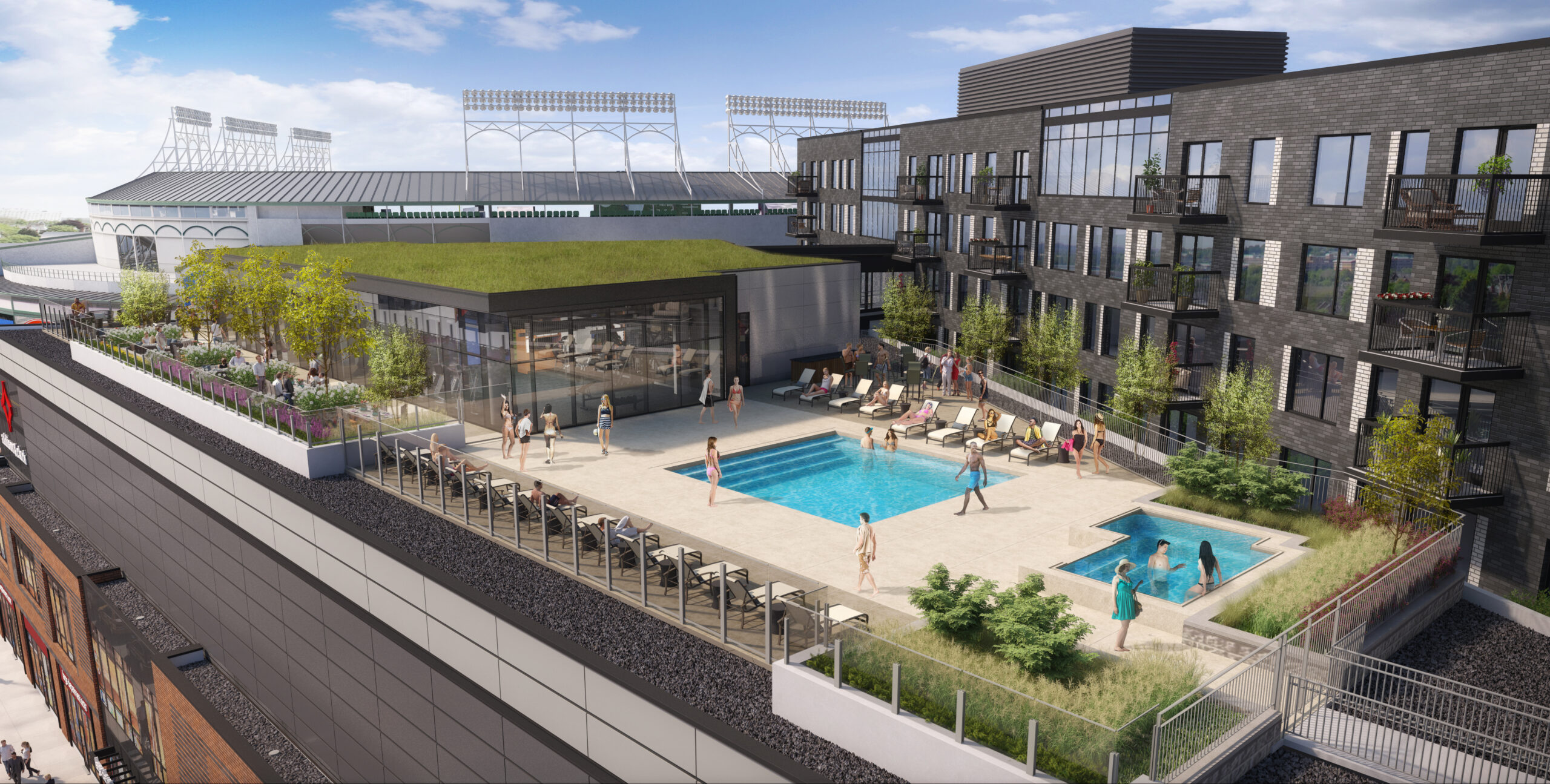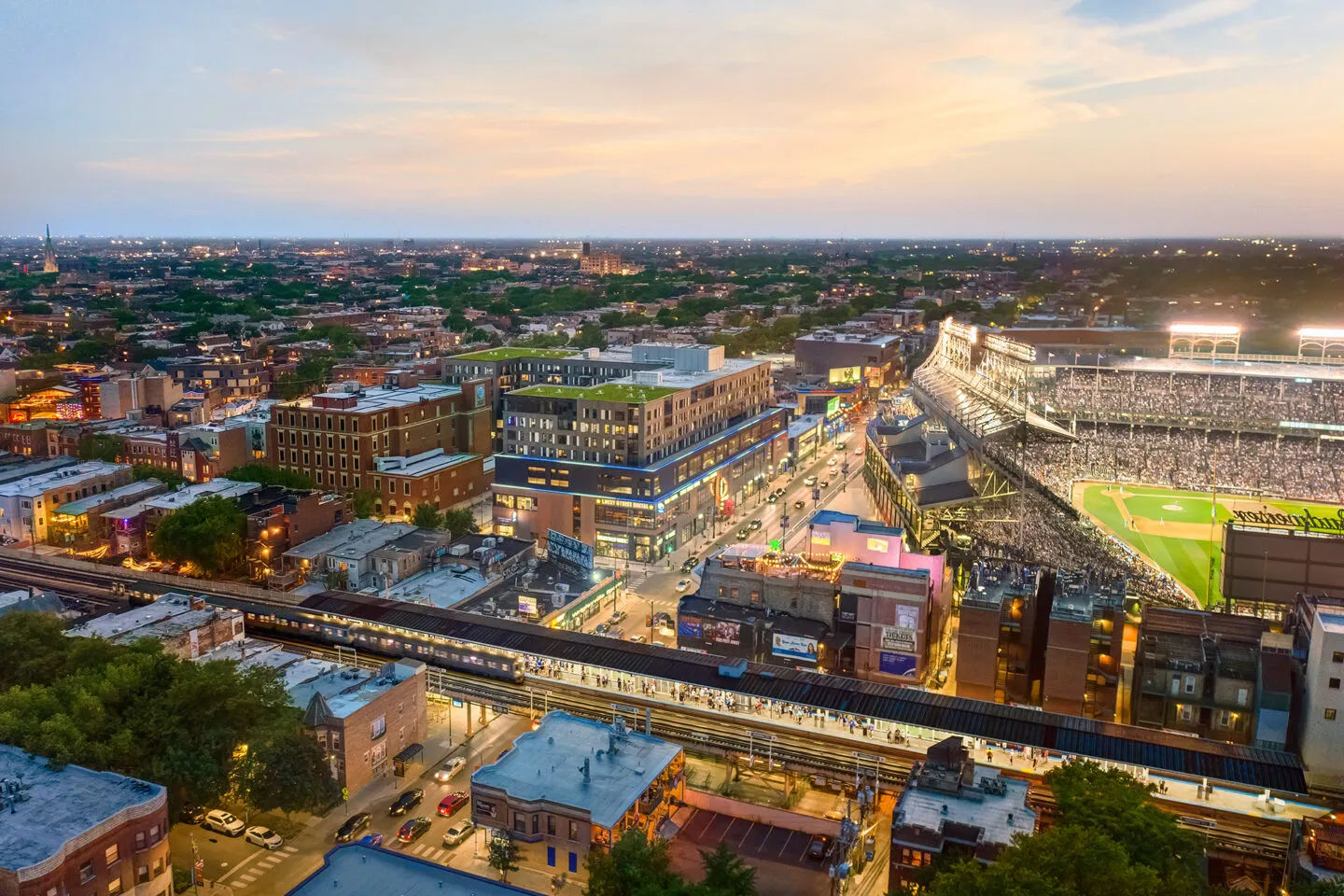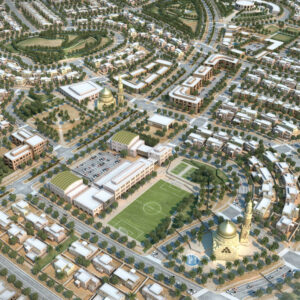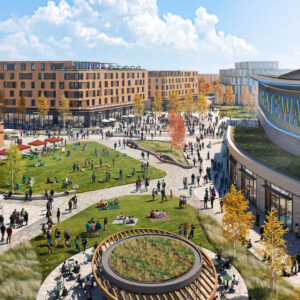Addison and Clark
The Residences of Addison and Clark is a 516,000-square-foot, mixed-use transit-oriented development neighboring one of the country’s most historic ball parks, Wrigley Field.
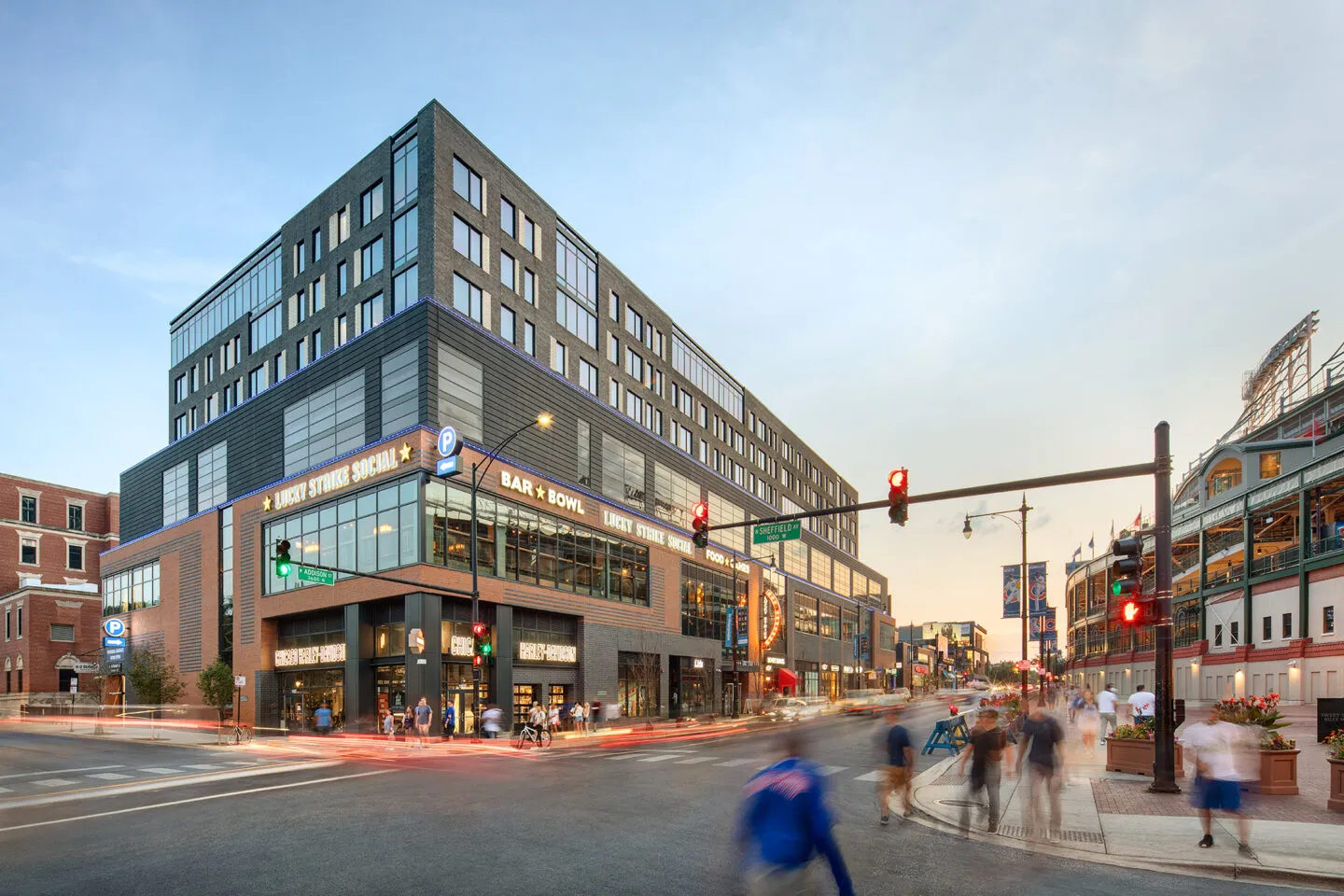
The project is part of the larger reimagining of Wrigleyville as a mixed-use district, incorporating new residential, office, hotel, retail, and entertainment venues to create a year-round destination in the city. The project presents 137,000 square feet of new retail space on two levels, ranging from smaller food and beverage spaces, to a new bowling alley and movie theater. Concealed behind the brick retail frontage across Addison and Clark Streets is a 496-space parking garage.
Located above and set back from this activated base are 148 apartments, ranging from studios to two- bedroom units. Befitting of the building’s baseball-centric location, the building’s robust amenity program features spaces named in reference to “America’s Pastime.” The Upper Deck located on the fifth floor overlooks Wrigley Field and its iconic marquee and features an ample lounge area, outdoor pool and grilling stations; the Diamond Lounge and the adjacent Dug Out serve as a resident lounge and party room, available for hosting private events; the Training Zone fitness center is also home to the Warm Up, a private studio for on-demand fitness classes; and finally, the Bullpen is an outdoor dog park with an associated pet spa.
