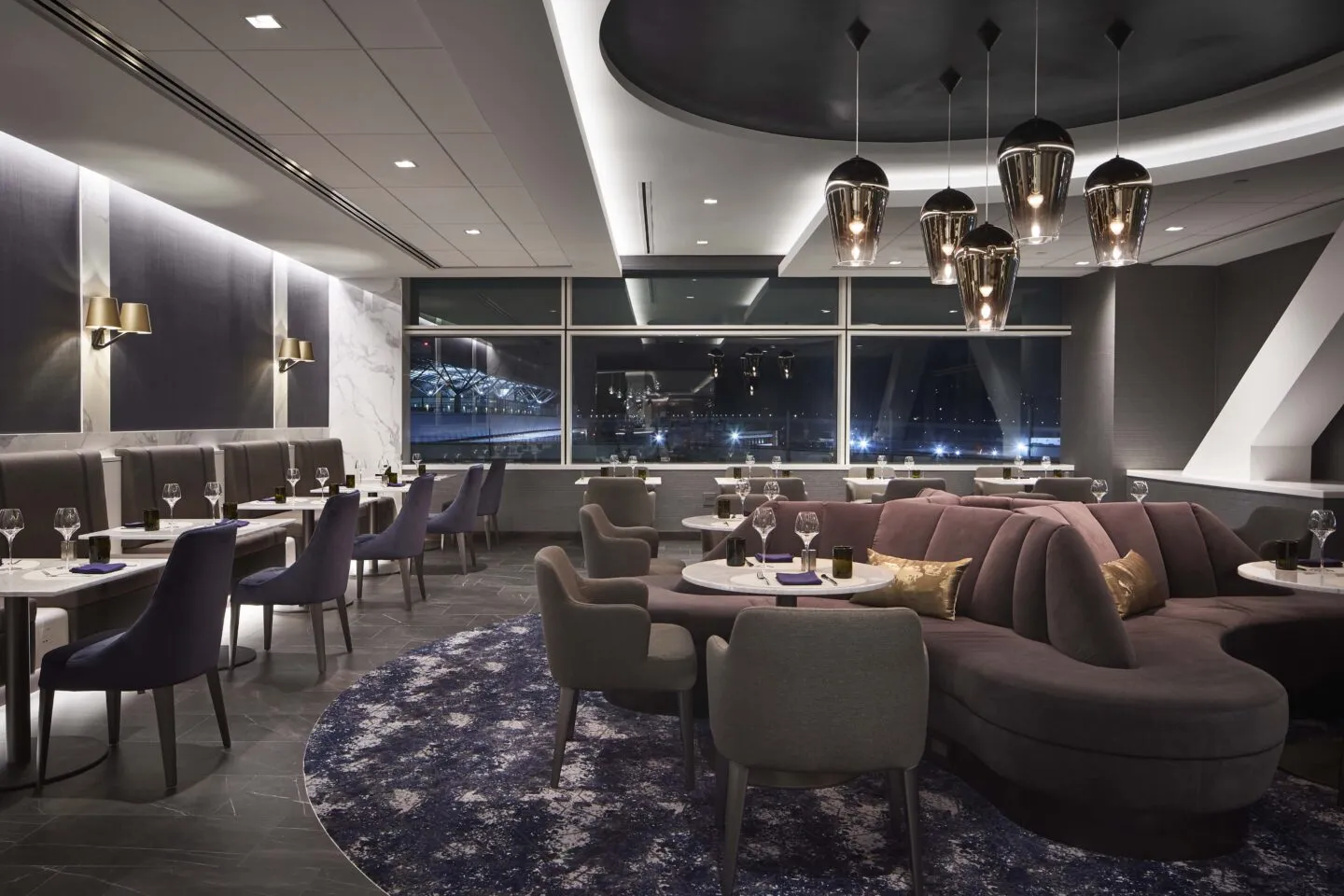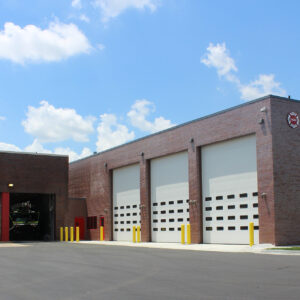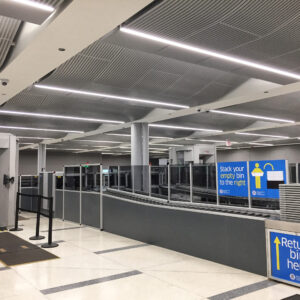United Polaris SFO
Client
United Airlines
Location
San Francisco International Airport, San Francisco, CA
The 28,000-square-foot, LEED Gold lounge at SFO is the second Polaris Lounge to have opened and will be the largest of all Polaris Clubs. SCB’s studied use of materials, distinctive lighting, and impactful art throughout the lounge creates a truly differentiated experience for travelers.
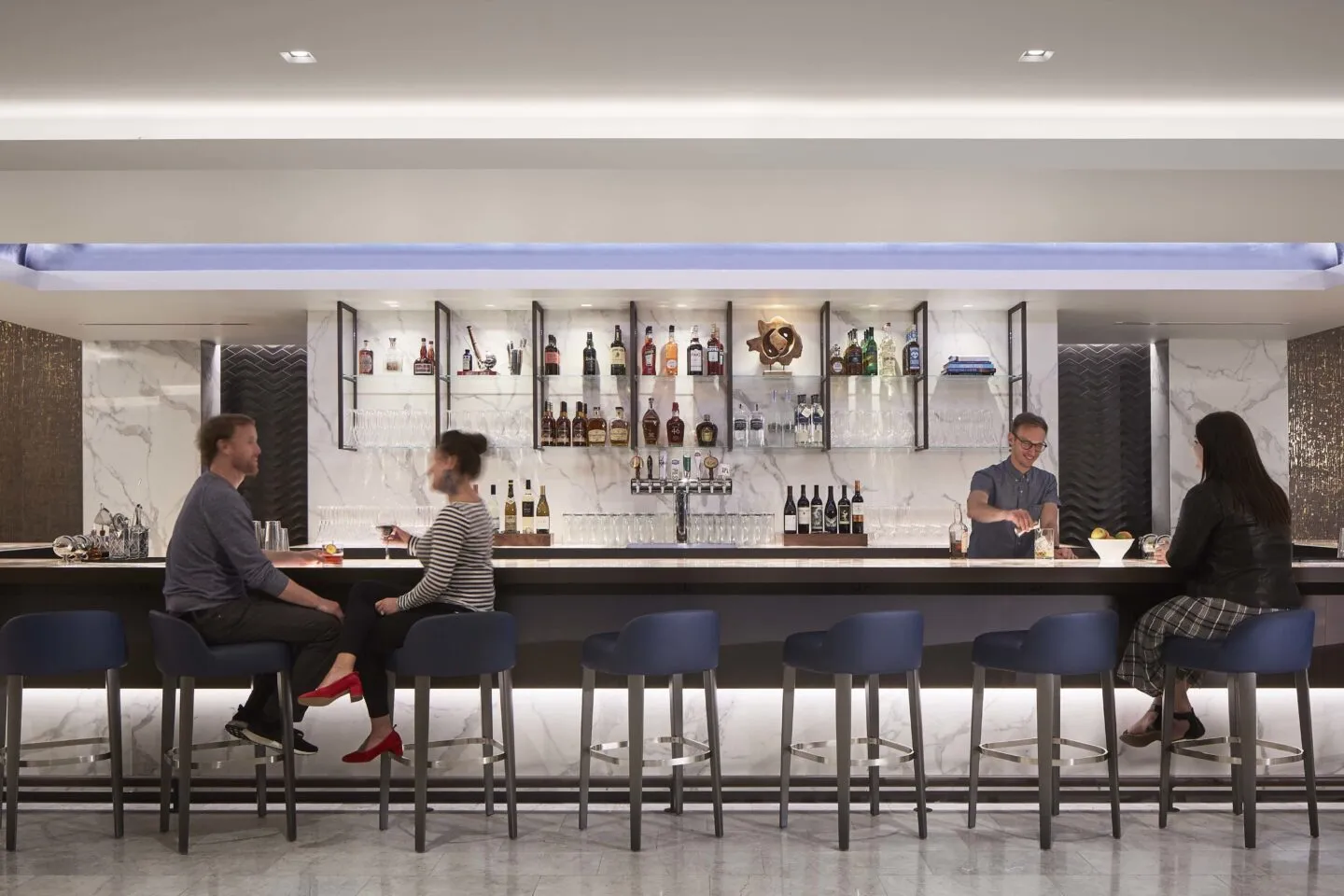
The primary design objective for the lounge was to generate a sense of continuity between the on-board cabin environment and the lounge experience. SCB achieved this through thoughtful spatial planning, creating different zones within the lounges that celebrate the excitement of travel. For example, travelers are welcomed into the space by a dramatic light fixture emulating the night stars over the escalator leading up to the second floor. In addition, the signature Polaris star is embedded in various areas of the lounge, adding to the overall branded experience.
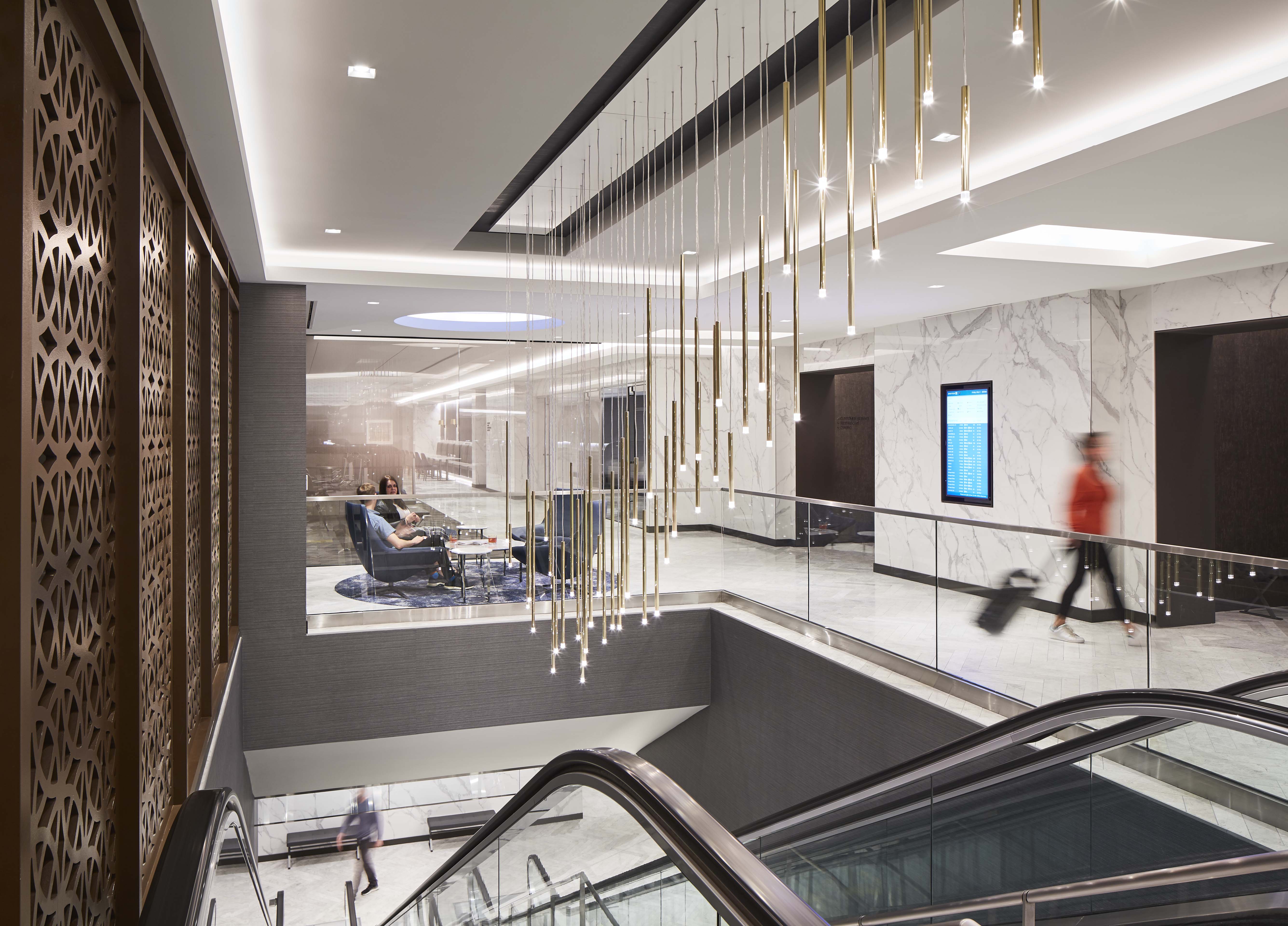
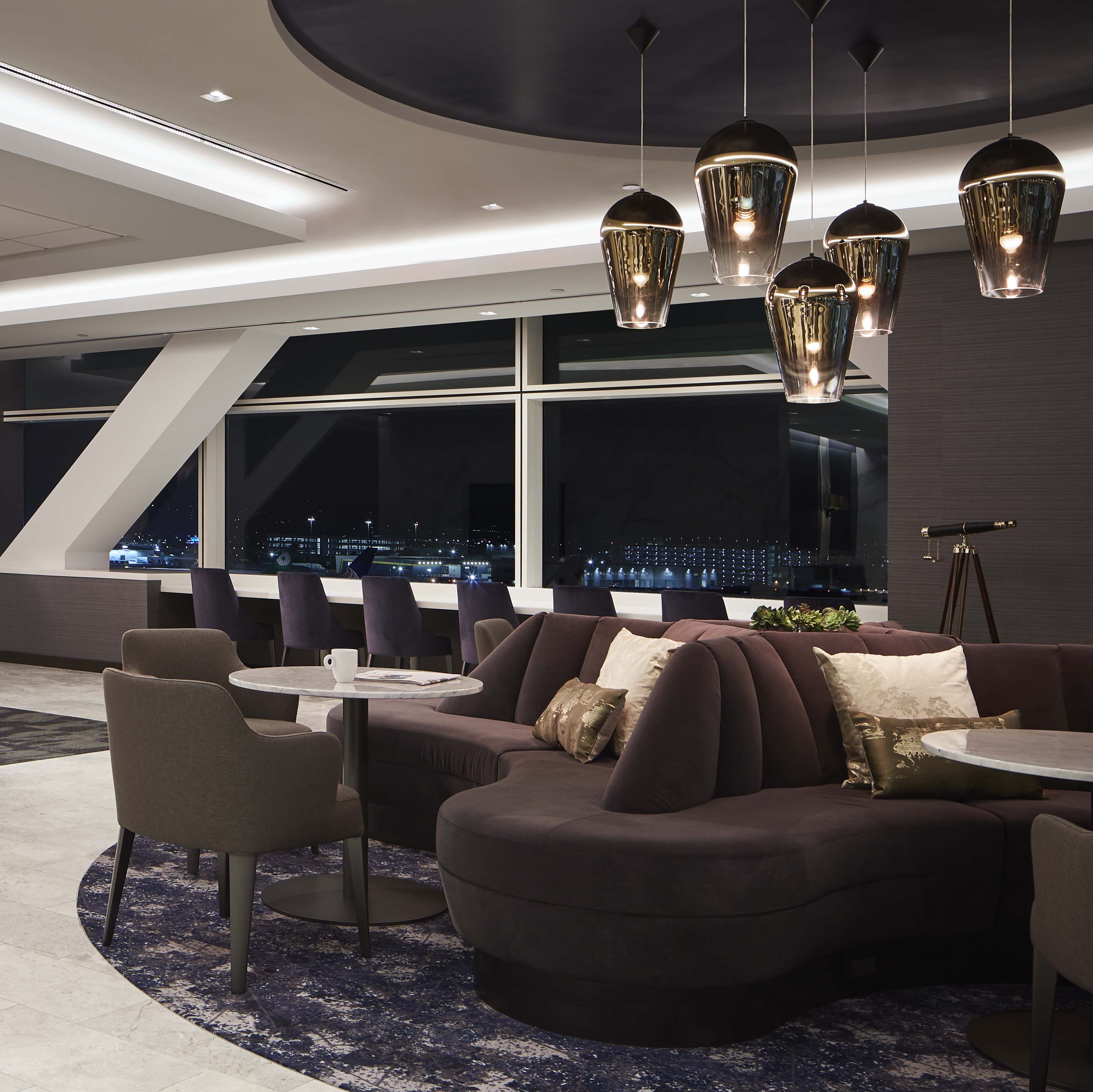
Guests can spend time preparing for long flights in the relaxing rooms, or refueling at the bar, buffet, and dining areas. The club also offers a library where travelers can get work done.
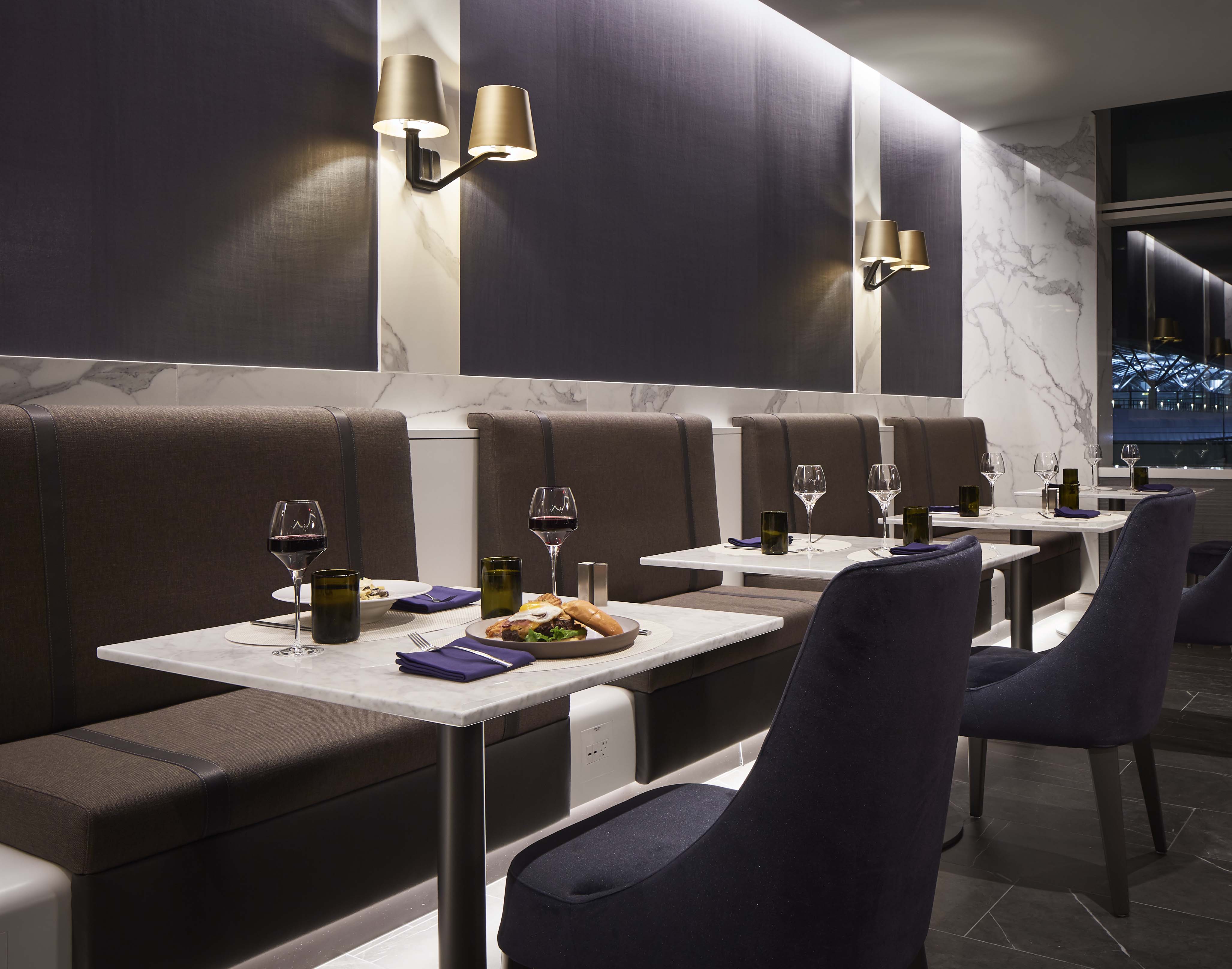
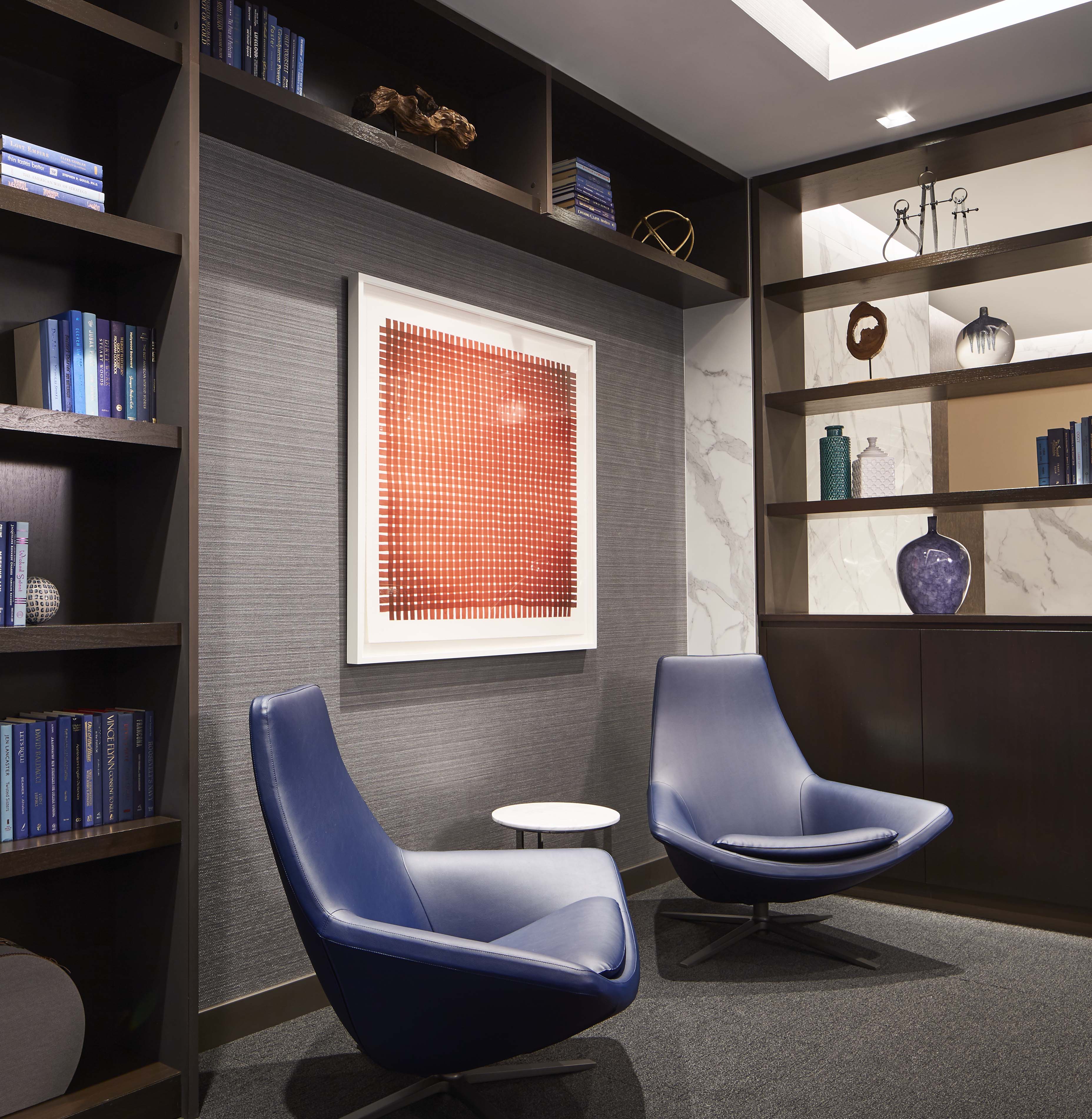
SCB incorporated numerous hospitality-level amenities into the lounge to support United’s vision for an unprecedented standard of guest services.
Awards
World Airline Awards from Skytrax, Best Business Class Lounge in the World Award
