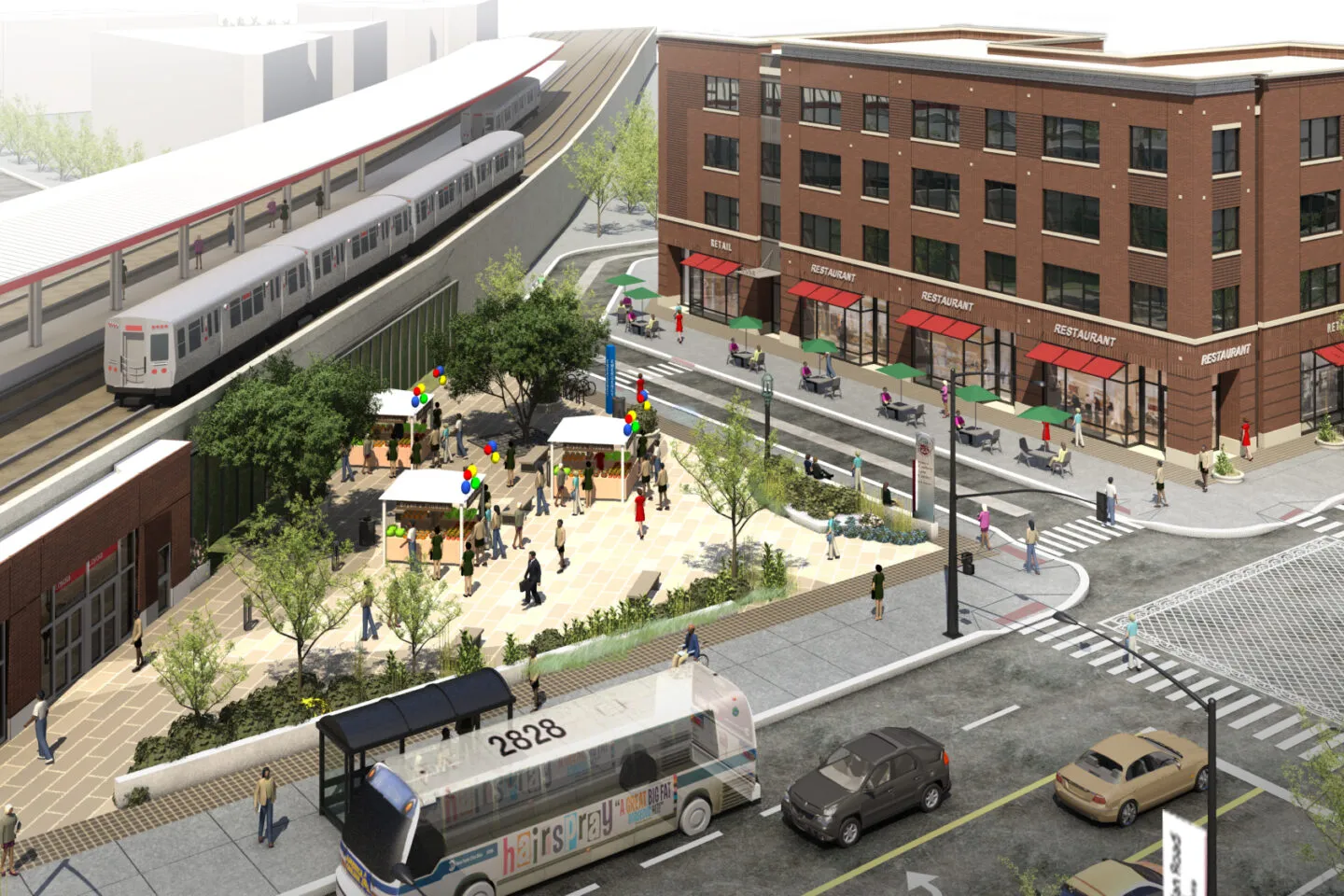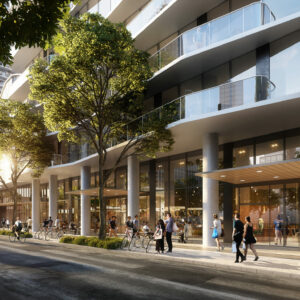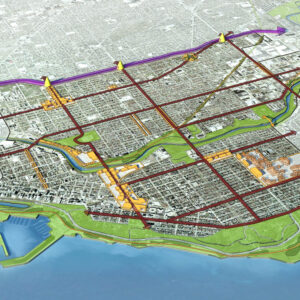Loyola Station Square Plan
Location
Chicago, IL
SCB was commissioned to prepare a redevelopment plan and subsequent design guidelines for the 70-acre Devon Sheridan Tax Increment Finance District, encompassing the Loyola University Lake Shore Campus, Edgewater, and Rogers Park Neighborhoods.
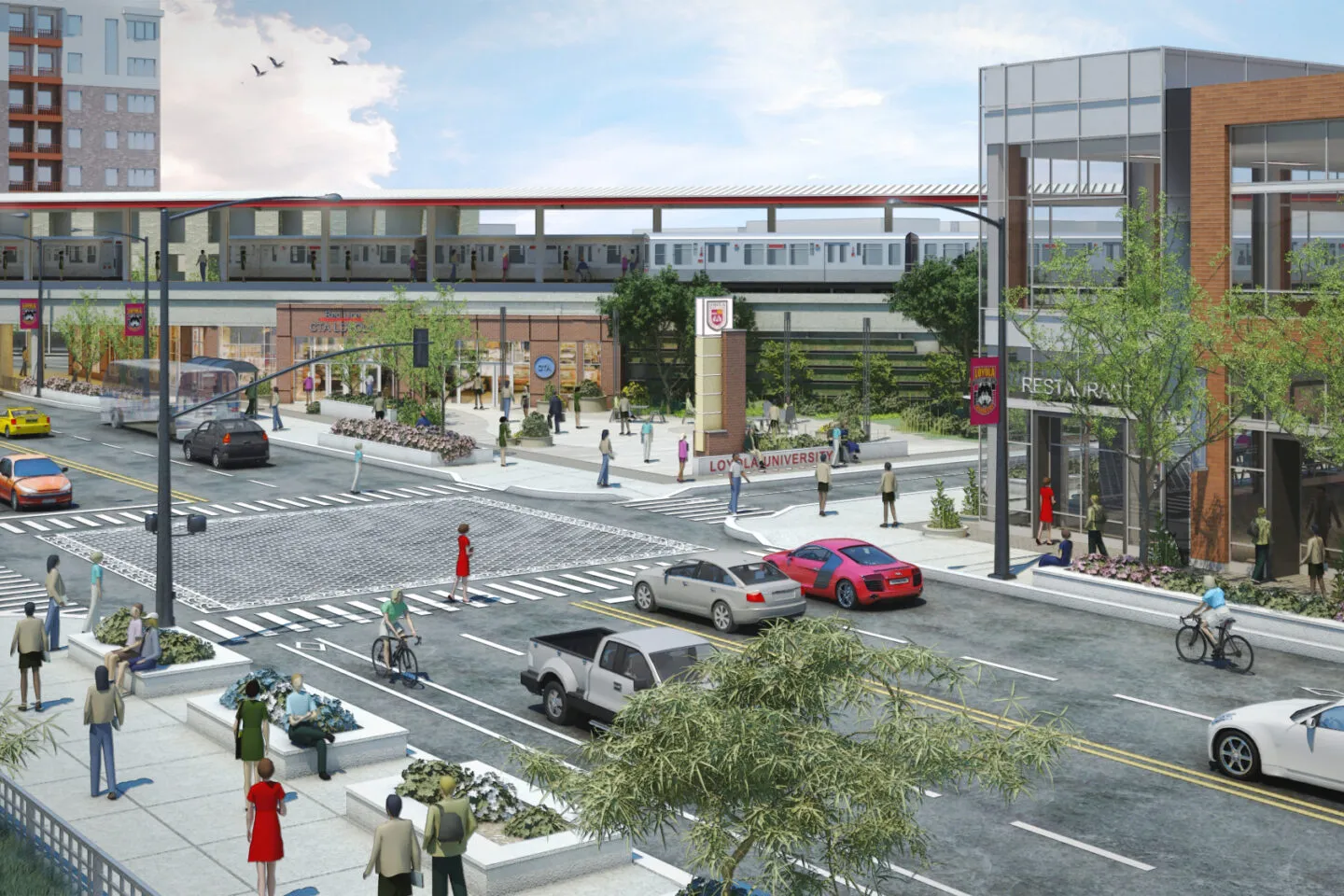
The TIF plan identifies opportunities, concepts, and build-out scenarios for the future development. In evaluating the district, the adjacent elevated Chicago Transportation Authority train station design was both a barrier to the campus identity and source of numerous roadway and traffic conflicts. The transit-oriented concept plan strategically resolved many of the street geometries and also improved the station.
A site adjacent to the light rail transit station was identified by the team as an important public node for pedestrian traffic in the district. The site was in need of public realm improvements, including the creation of a community gathering place and a public plaza. The plaza provides a sense of identity for both the neighborhood and Loyola University by dramatically improving the pedestrian experience and access into the train station. The park was envisioned to include an outdoor cafe, landscape features, wayfinding signage, public art, and neighborhood markets. The plaza affords a unique opportunity for the community and the University to work together to develop a neighborhood place for community gathering.
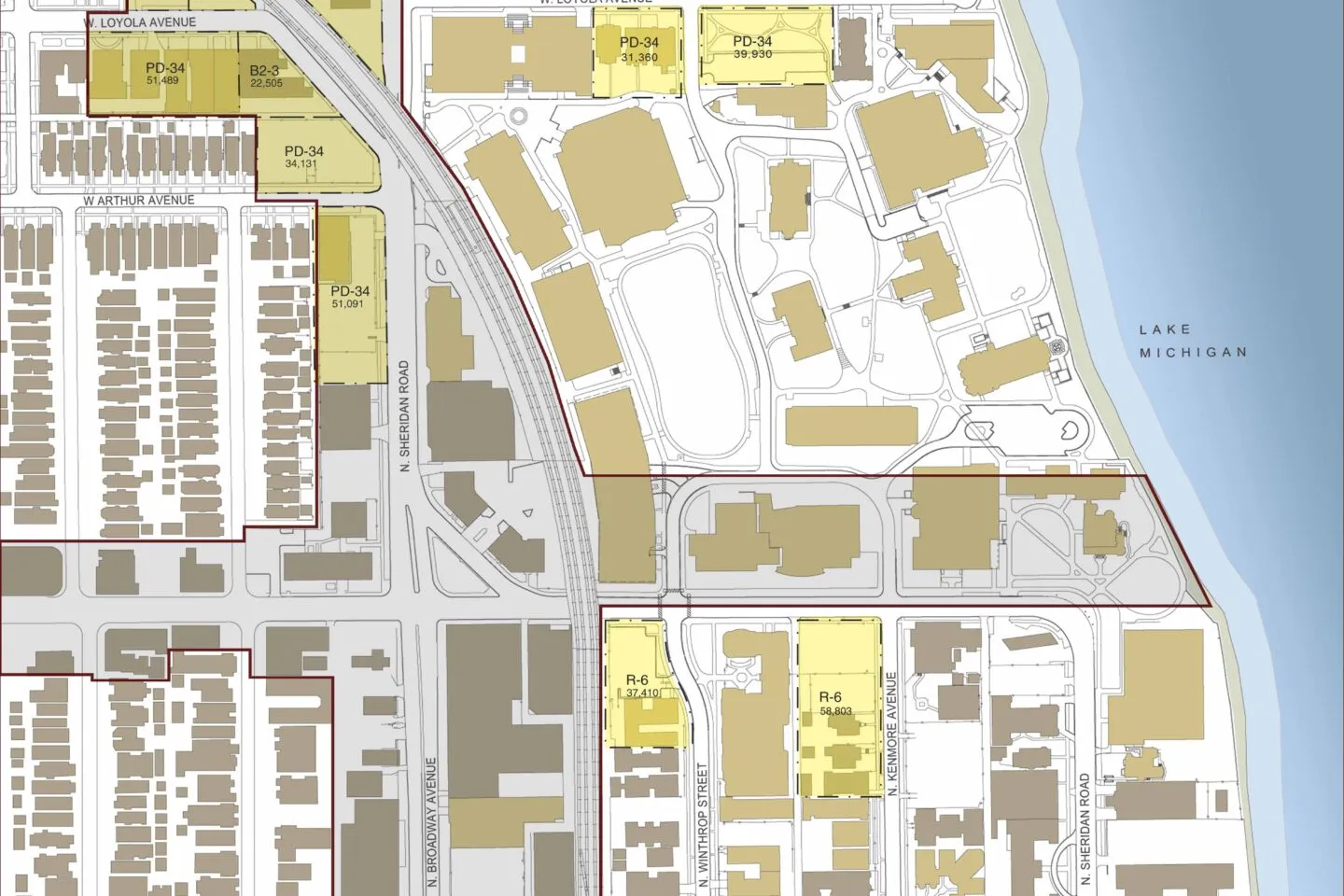
Increasing pedestrian activity and safety was a major component of the plan; this was strengthened by bordering the plaza with retail, student residences, and market-rate residential development. The plan and guidelines achieved was to establish a compelling vision for redeveloping the North Sheridan Road corridor that is complementary with the University, transit station, retail corridor, and bordering neighborhood design.
