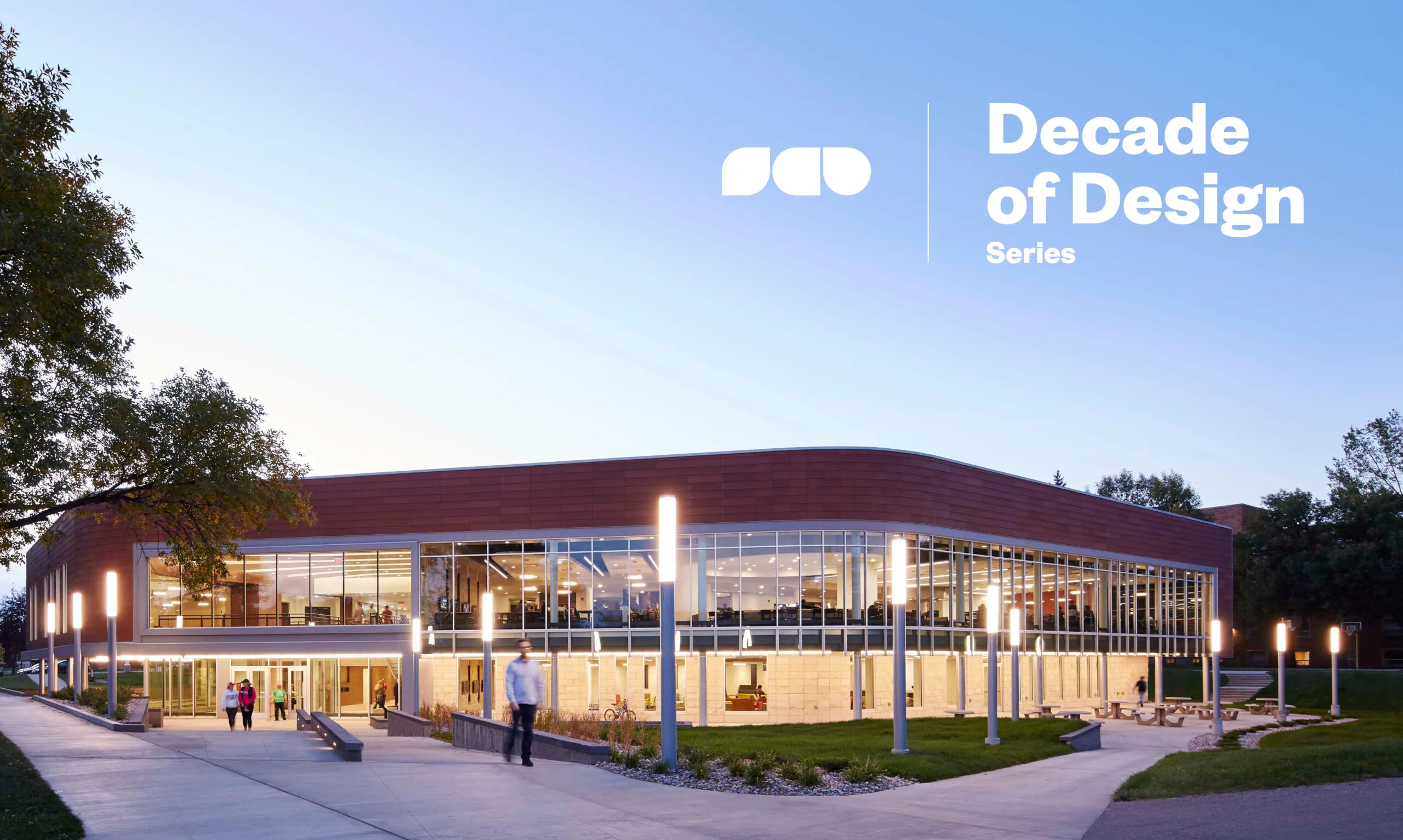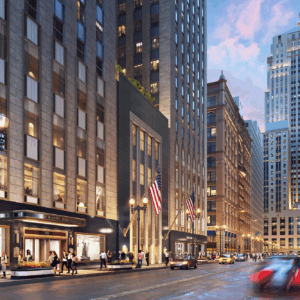Happenings
Decade of Design: Wilkerson Commons
As designers, we’re always looking ahead, imagining new possibilities, innovating to meet the needs of a changing world, and creating spaces to improve how people live, learn, and connect today. But we believe there’s value in looking back, too.
In our Decade of Design Series, we’re revisiting Campus Environments projects we completed ten years ago to reflect on what we’ve learned, what’s stood the test of time, and how thoughtful design continues to resonate a decade later.
First up: Wilkerson Commons
Ten years ago, SCB helped breathe new life into the Wilkerson Dining Hall at the University of North Dakota, transforming the building into Wilkerson Commons.
Universities have always built for longevity, striving to create solid, enduring structures designed to serve students for decades. And because they are built so well, these facilities are perfect candidates for renovation rather than replacement. At SCB, our Campus Environments practice group is skilled at seeing opportunities through the inevitable challenges that renovations bring and finding innovative design solutions to extend the life and relevance of campus buildings.
Originally built in 1969, Wilkerson served generations of students but had deteriorated due to its outdated design and aging building systems.
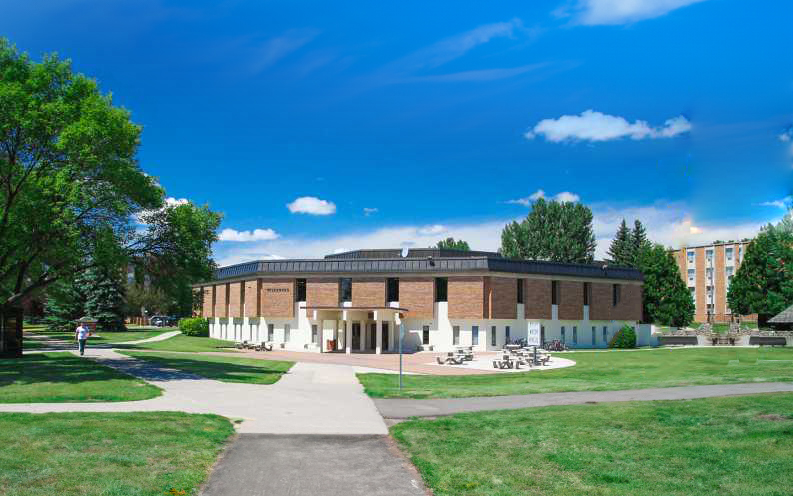
Through a strategic addition – a modern and glassy “wrap” around the existing structure – the design team was able to completely redefine the building’s identity. What was once a dark, bunker-like structure became an open, light-filled, and inviting student commons at the heart of UND’s residential district.
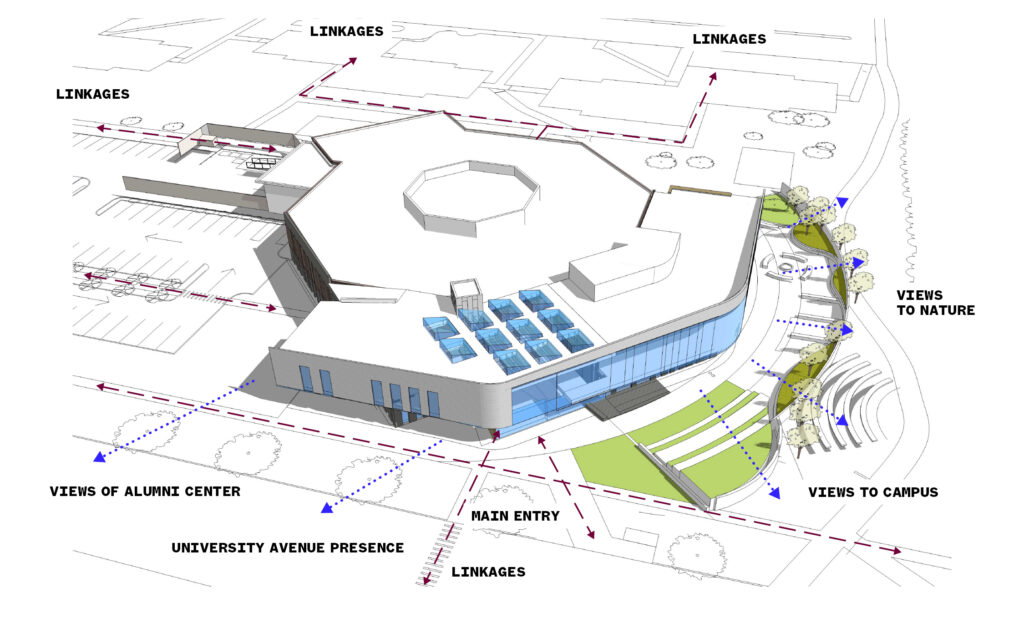
The design not only brought in natural light but also created new connections between the indoors and outdoors, energizing the entire campus neighborhood. Adding new program spaces such as study lounges, meeting spaces, student services, and an Innovation Lab, along with a complete renovation of the dining hall, transformed Wilkerson into a true commons and a vibrant hub for student life.
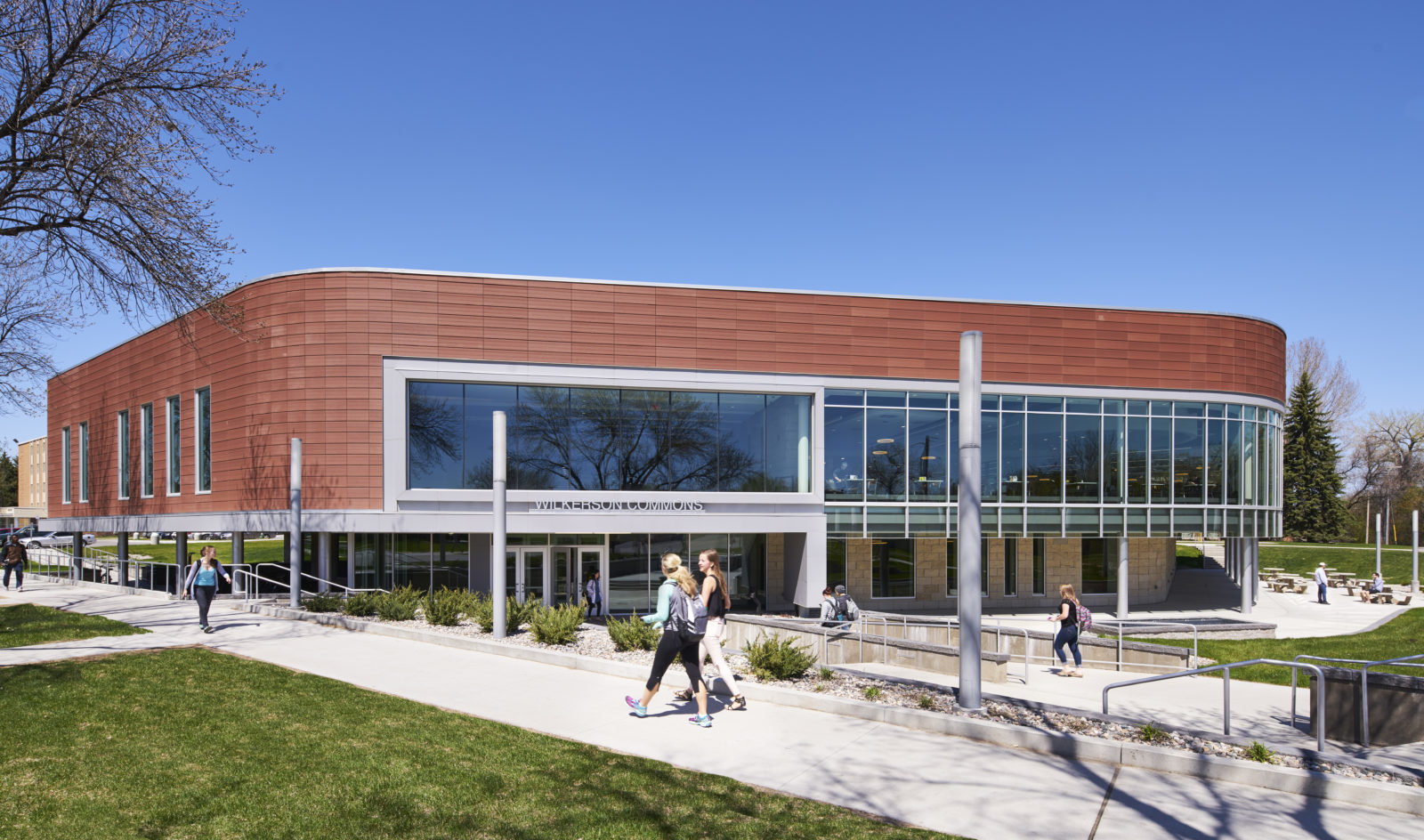
The project was completed with JLG as architect of record, Heyer Engineering as structural engineer, One Consultants as MEP, and Robert Rippe & Associates as food service consultant. Upon its completion, it was recognized with an AIA North Dakota Honor Award.
