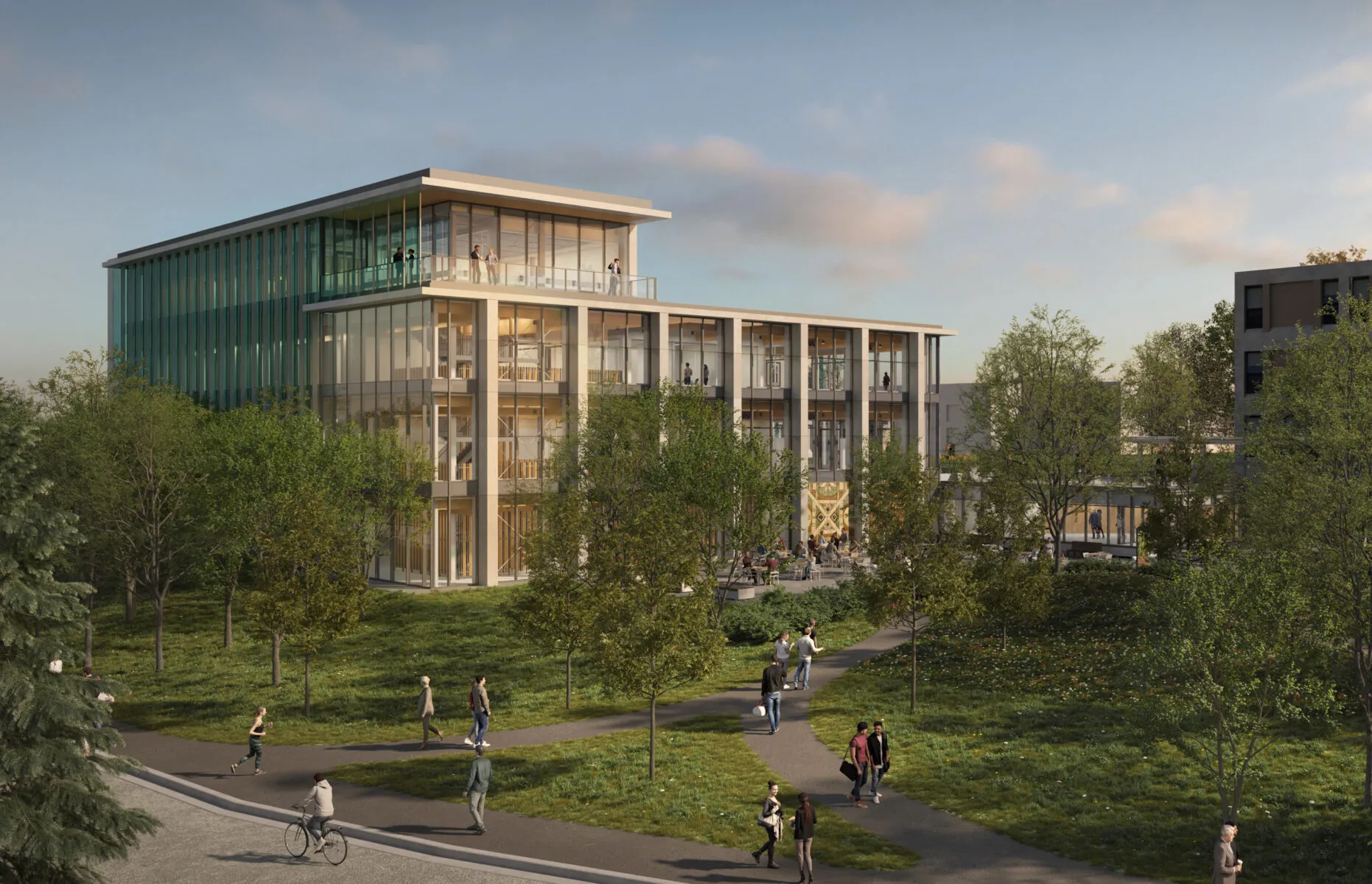Press Release
SCB Leads the Design of New Interdisciplinary Health Centre
Solomon Cordwell Buenz (SCB), an award-winning national architecture, interior design, and planning firm, announces the start of construction for the new Health and Social Innovation Centre at the University of New Brunswick (UNB) Saint John campus.
The Health and Social Innovation Centre will house a suite of new academic programs, applied research opportunities, and a policy hub designed to bring learners, experts, and leaders together. This will transform health education, research, and innovation and foster a pipeline of strong and resilient talent for the future. It will also offer state-of-the-art student space, collaboration space, and event space.
“The only constant in research and education is change,” said Bryan Irwin, AIA, LEED AP, a principal in the firm’s Campus Environments practice group and lead designer on the project. “Thus, we felt it was important to create a building that could be reconfigured easily and economically, to both attract and serve a broad range of grant-funded research teams.”
Anticipating teams of varying sizes, the building is organized along a fixed and logical grid. Demountable walls and partitions allow for labs to expand and contract as needed, depending on the size of the research teams. Offices are designed to be shared comfortably even as teams grow. Common spaces for faculty, researchers, and students are interspersed throughout the floors, creating opportunities for the spontaneous collision of ideas and disciplines.
The 65,000 square-foot, three and a half story building features a hybrid structure, utilizing a concrete core for vertical transportation and support spaces; a steel frame for the education and research program spaces, to allow for flexibility of use in the future; and mass timber to create a warmer and more comfortable environment for informal learning and gathering spaces. The project, which features a modern and transparent design, is targeting LEED Gold certification and will incorporate a geothermal system to support sustainable heating and cooling.
Honoring the Indigenous community is also a key consideration for the project, which overlooks Brooks Islands in the beautiful and bountiful Kennebecasis Bay. “It was important to create a building that is of its place,” continued Irwin. “The history of the Wabanaki people is essential to understanding the full story of the area. We, on the design team, began to think about a continuum of health and wellness, stretching from the traditional healing practices of the Wabanaki people to the health research of today.” The University and design team worked with Elders and local Indigenous community members to incorporate a gathering circle and healing garden as part of the project, where members of the Indigenous community can gather and where settler-learners can learn about indigenous culture, plants, and healing.
The Health and Social Innovation Centre will be at the heart of the emerging Health and Technology District Saint John, where partners from post-secondary sector, the health authorities, and the private sector will collaborate to establish a Centre of Excellence in Health and Health Innovation.
“There is no more challenging and important issue facing Canada than the efficiency and resiliency of our health system,” said Dr. Petra Hauf, Vice-President Saint John. “Collaboration between partners is essential. UNB is working today to develop interdisciplinary leaders of tomorrow, and to fill critical research gaps in the region. Together, this will drive innovation and solutions that can be scaled across the country. The Health and Social Innovation Centre is the space in which the magic will happen.”
UNB’s Health and Social Innovation Centre is the latest project in SCB’s expansive higher education portfolio, which features work on over 45 campuses nationwide. The firm recently won a national AIA Educational Facility Design Award for the Academic and Residential Complex at the University of Illinois Chicago (UIC)’s Residential Complex.


