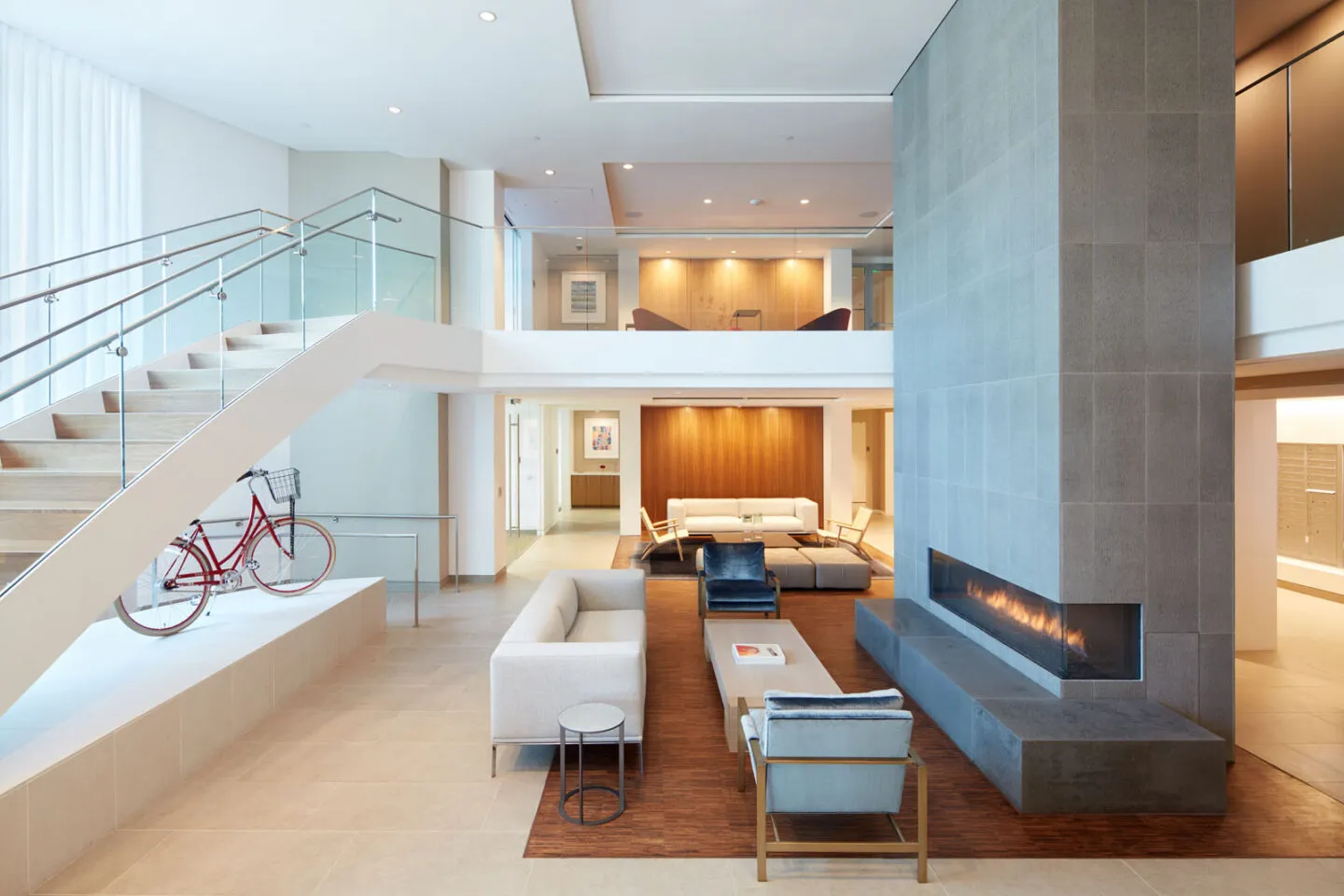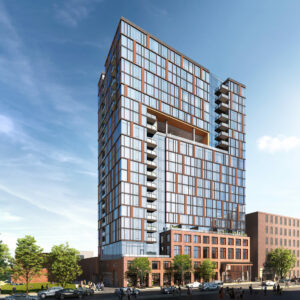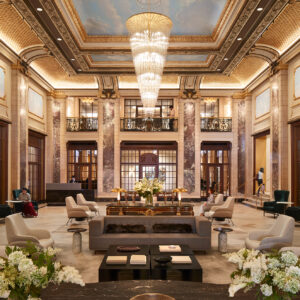399 Fremont
Located in San Francisco’s emerging Rincon Hill residential district, 399 Fremont is a high-density residential development that is sensitive and responsive to its complex urban location.
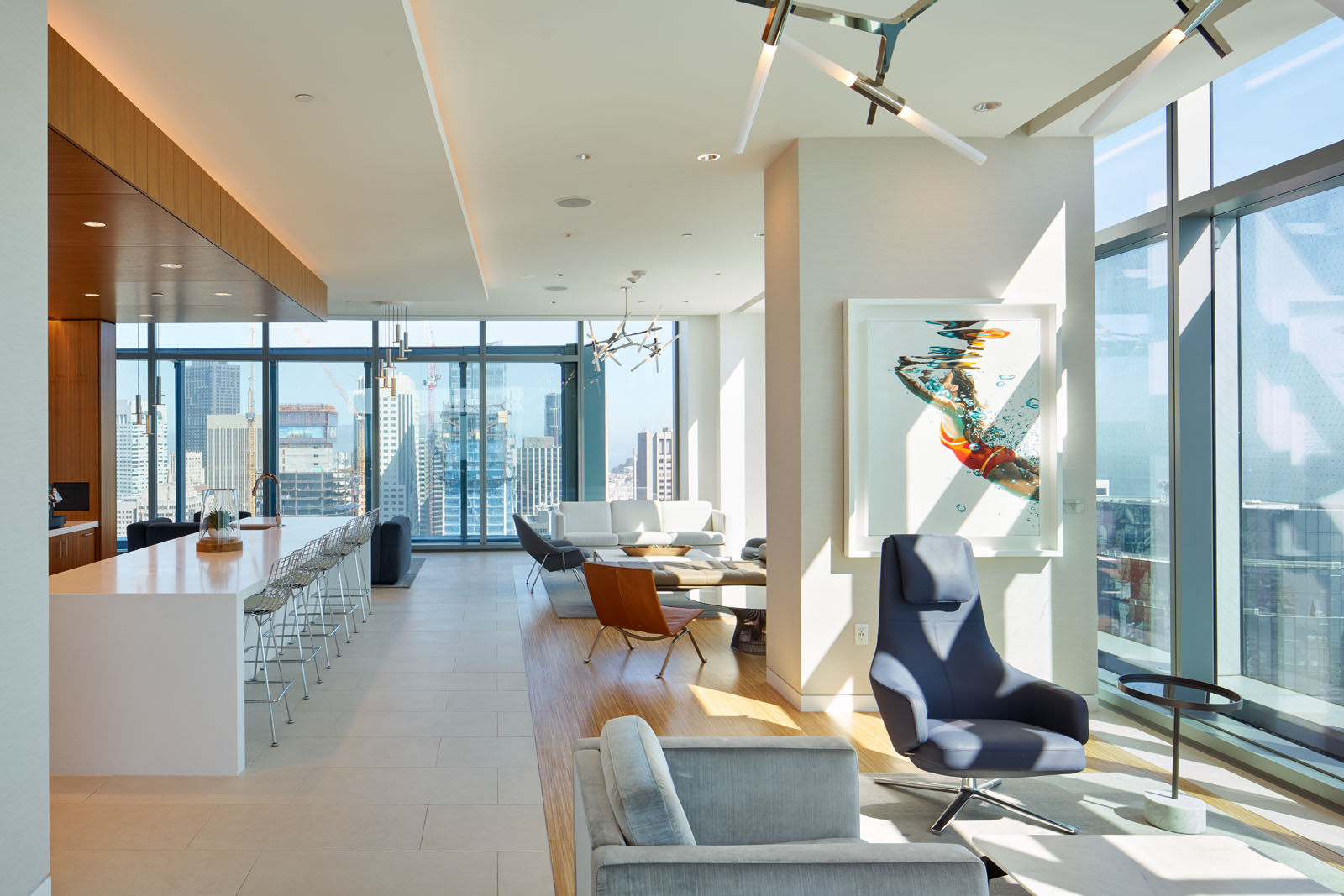
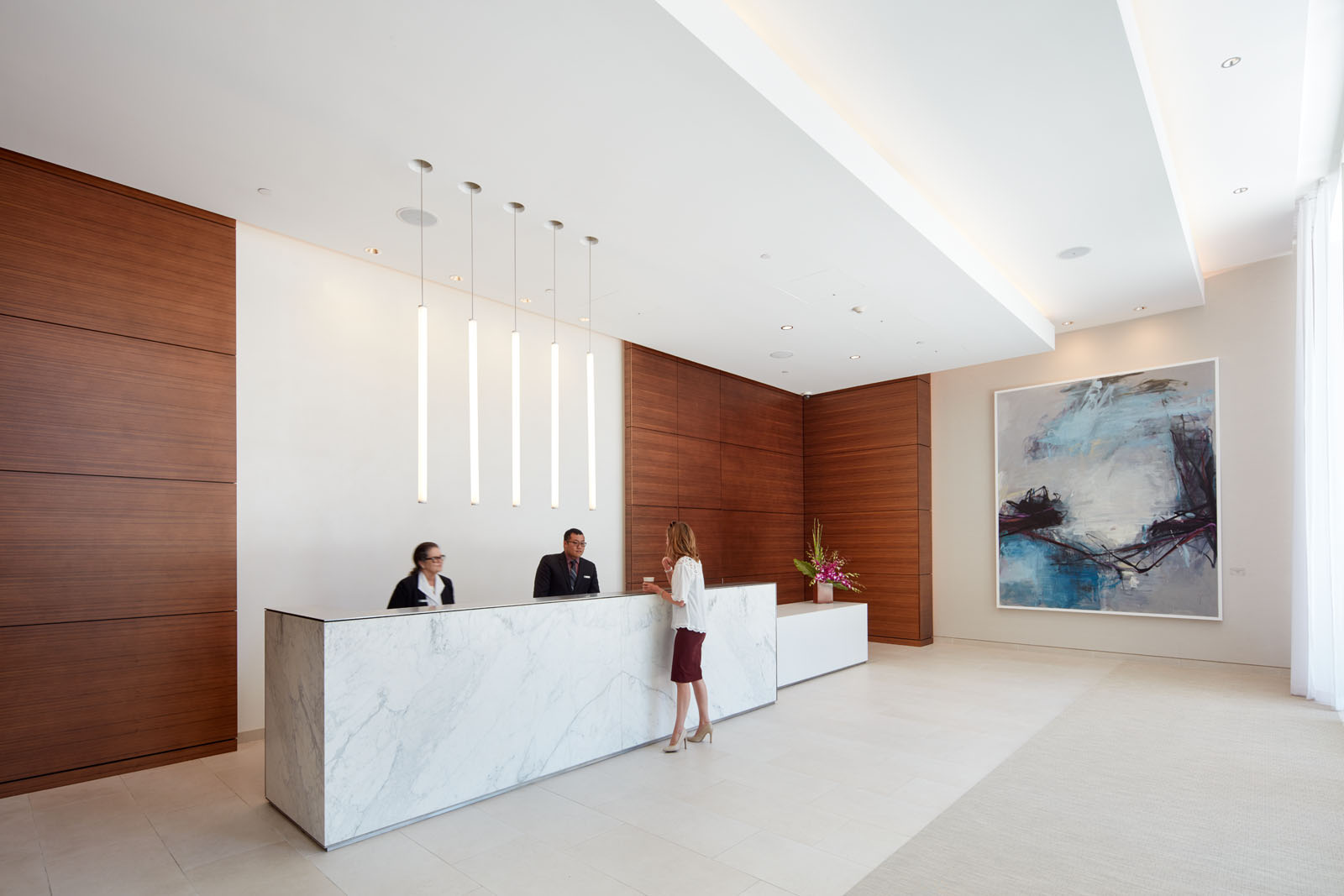
Composed of a 42-story tower and an eight-story podium, the 596,000-square-foot development features 447 apartments, modern tenant amenities, and 238 structured parking spaces. SCB was responsible for both the architectural and interior design of the project.
The interior design intent was to create an urban residential community that exudes sophistication along with modern conveniences. Throughout the public spaces, clean, modern lines and a tonal palette consisting of luxurious materials, warm textures, and elegant lighting provide an elegant backdrop for the dramatic views of the city and the building’s highly curated art collection. In each of the elegant apartment homes, sleek and modern finishes are balanced by warm hardwood floors and oversized windows to allow for ample natural light and spectacular city and bay views. The project features a wide array of luxury amenities including a resident lounge and conference center, pool deck with private cabanas, fitness center with yoga and spin studios, and private wine storage. Located at the top of a tower is a “sky lounge” and outdoor terrace overlooking the San Francisco skyline and Bay Bridge.
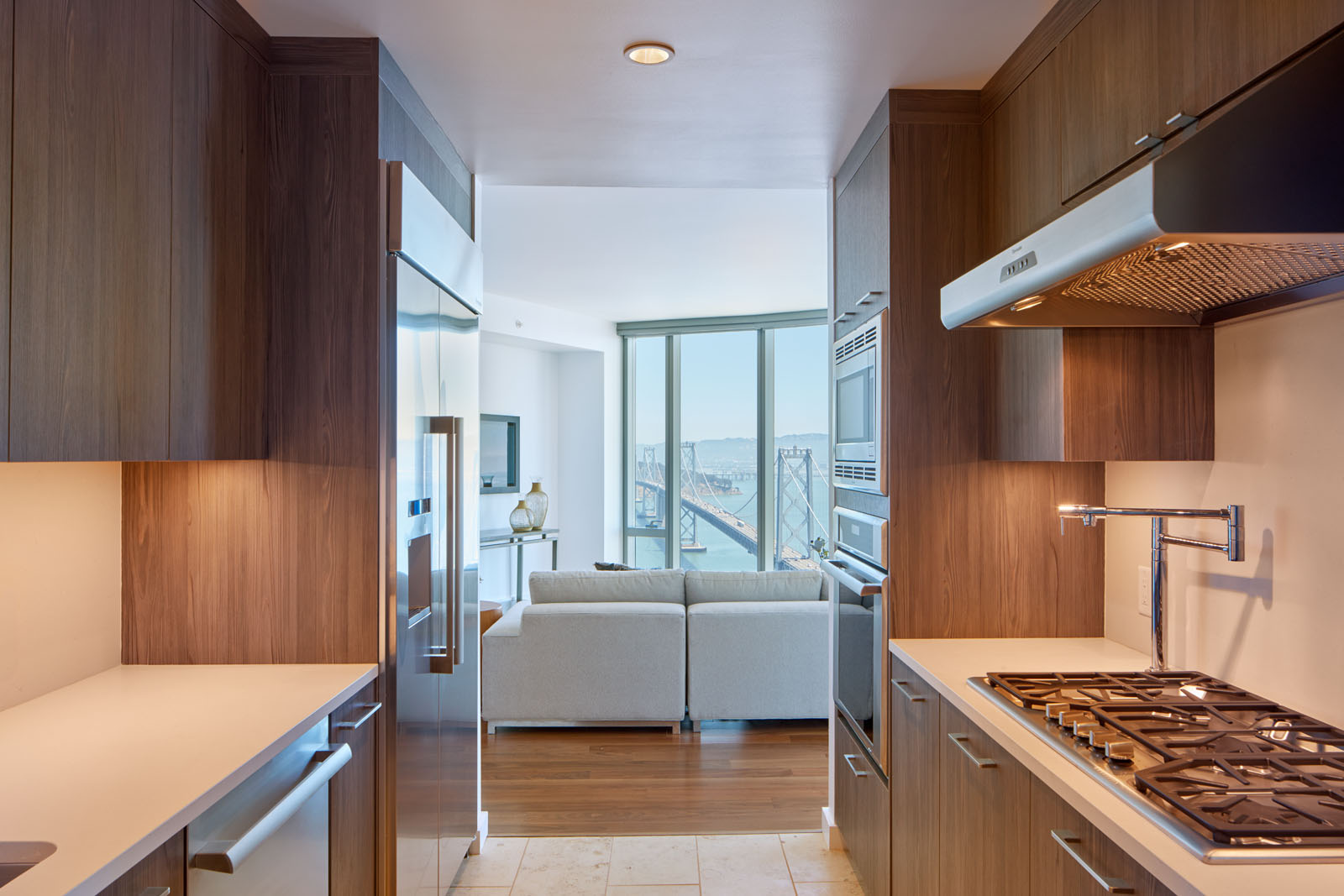
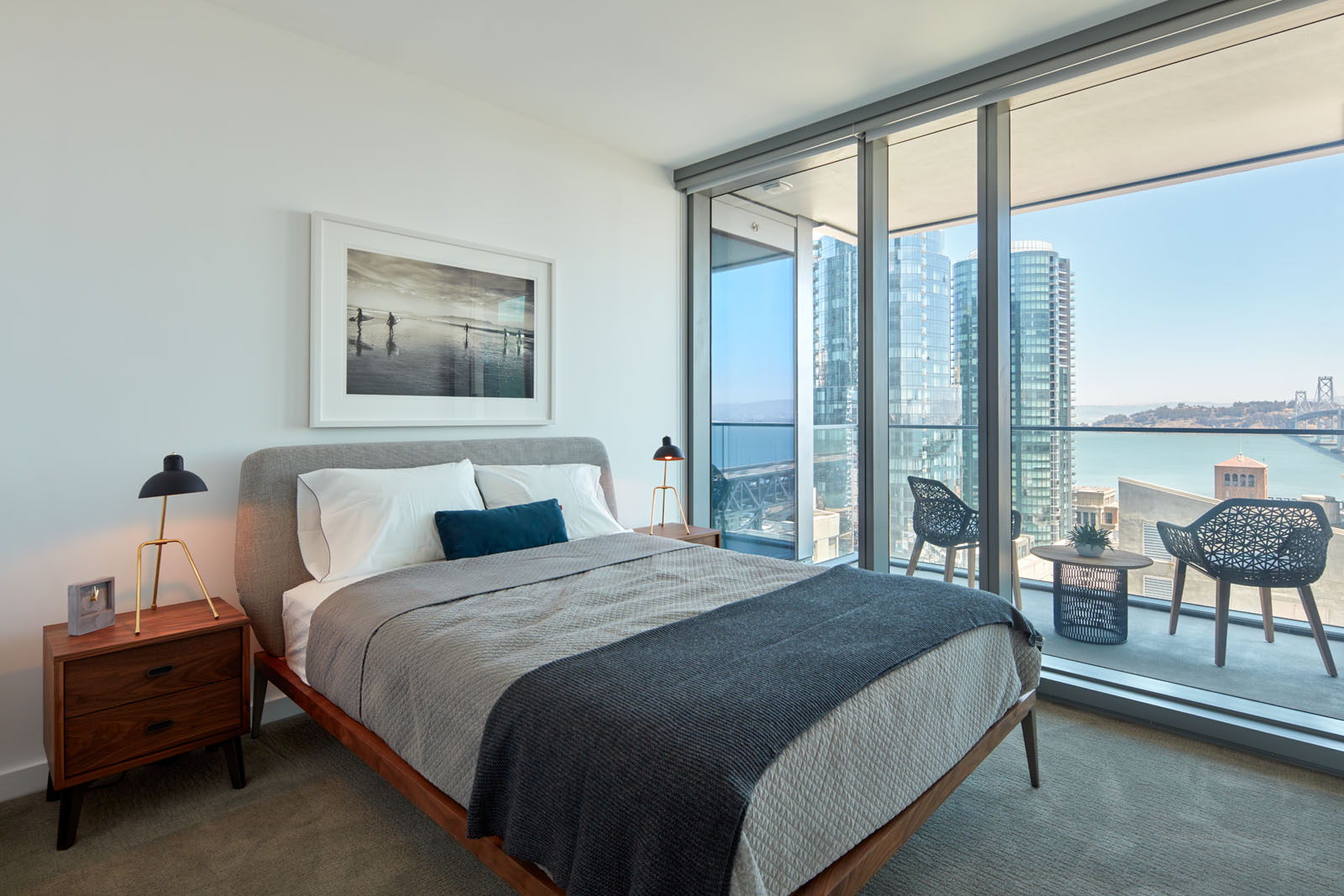
Extensive amenity offering includes sleek skydeck lounge with Bay Bridge views.
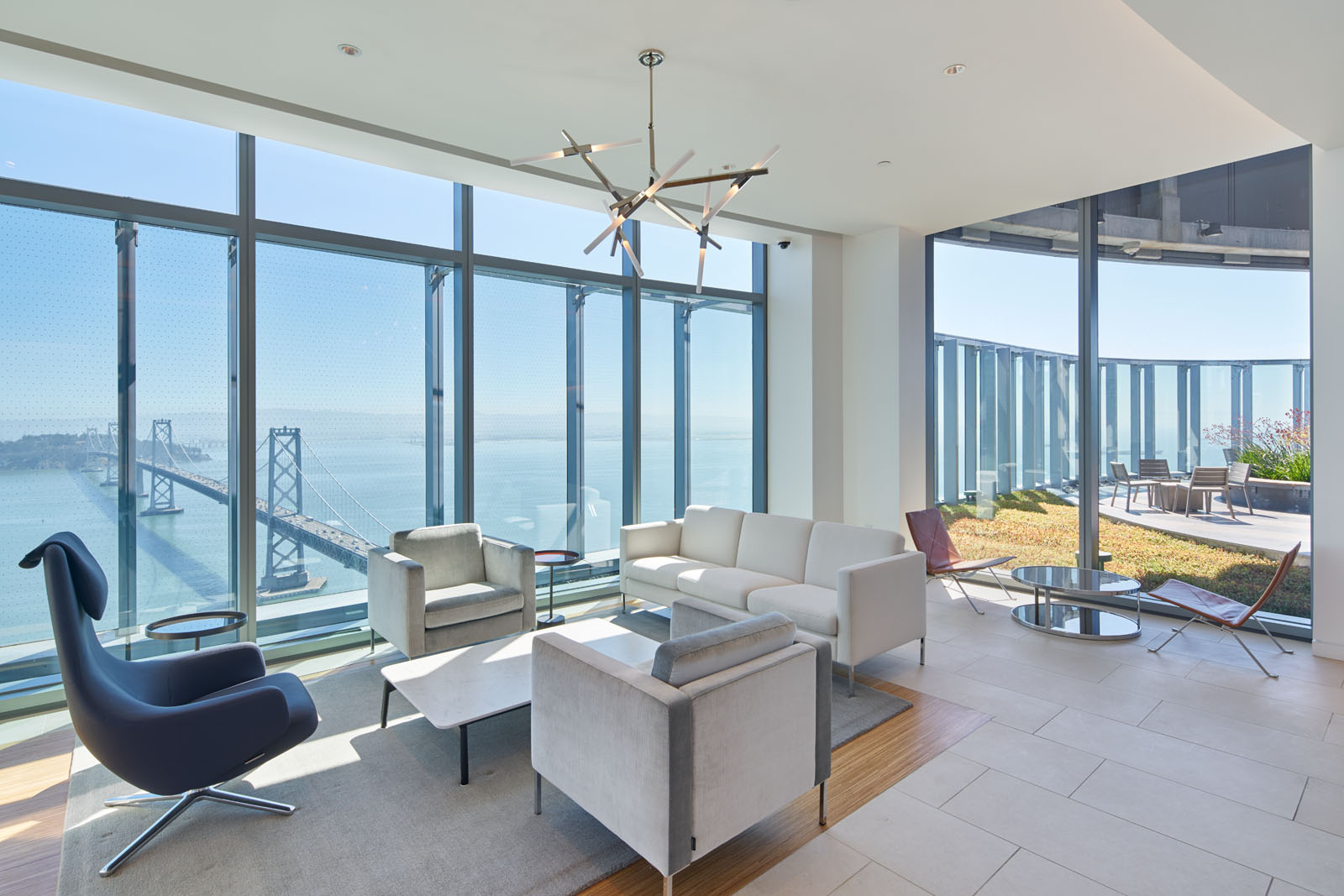
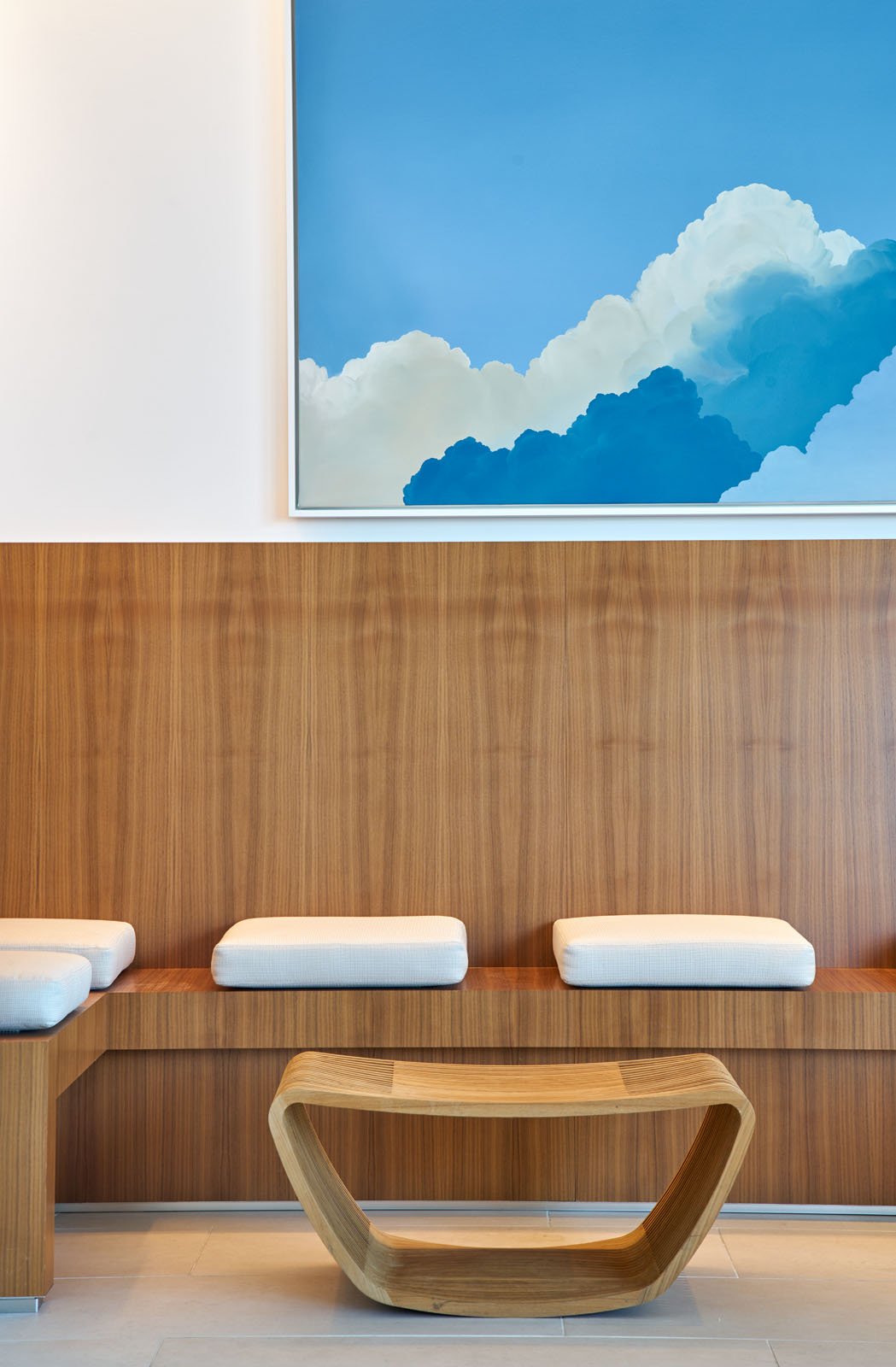
Sustainable design features the world’s tallest solar water heating installation which reduces energy usage by 30 percent, eliminates greenhouse gas emissions, and reduces the carbon footprint within the community. The building includes a landscaped paseo, which offers both the feel of a pocket park and a convenient pedestrian link between upper and lower Rincon Hill for community access through the site. The building is LEED Silver certified.
